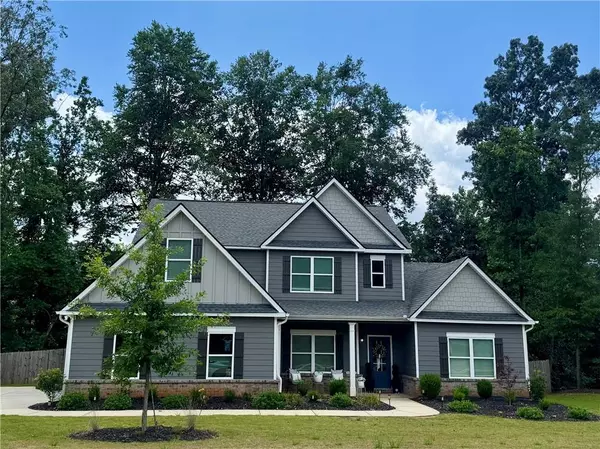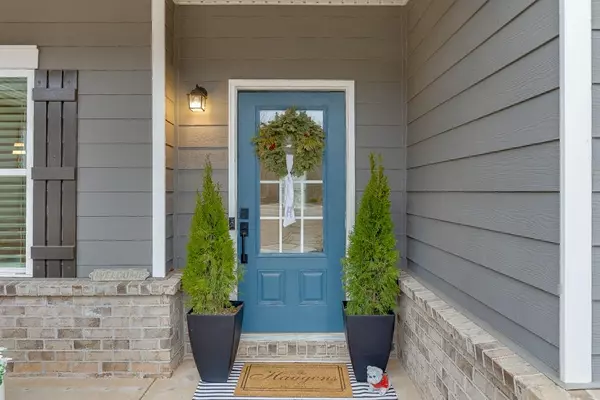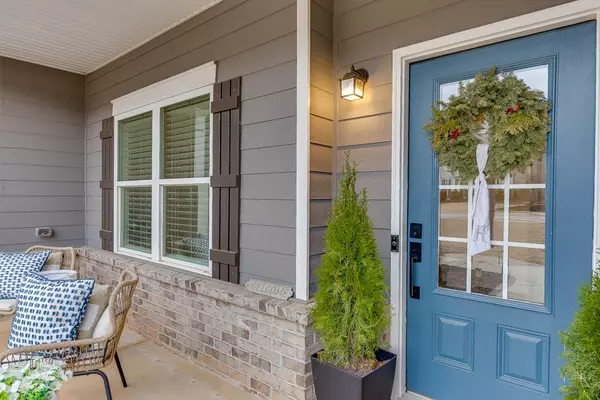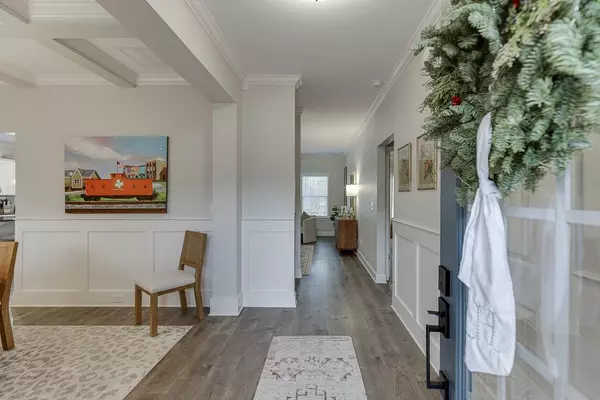$535,000
$535,000
For more information regarding the value of a property, please contact us for a free consultation.
5888 Heritage RDG Flowery Branch, GA 30542
4 Beds
3.5 Baths
2,716 SqFt
Key Details
Sold Price $535,000
Property Type Single Family Home
Sub Type Single Family Residence
Listing Status Sold
Purchase Type For Sale
Square Footage 2,716 sqft
Price per Sqft $196
Subdivision The Park At Chestnut Mountain
MLS Listing ID 7618543
Sold Date 08/27/25
Style Traditional
Bedrooms 4
Full Baths 3
Half Baths 1
Construction Status Resale
HOA Fees $17/ann
HOA Y/N Yes
Year Built 2021
Annual Tax Amount $4,066
Tax Year 2024
Lot Size 0.710 Acres
Acres 0.71
Property Sub-Type Single Family Residence
Source First Multiple Listing Service
Property Description
Unpack your boxes and settle right in! This immaculate 4-bedroom, 3.5-bath home on over a half-acre corner lot is move in ready! You will NOT want to compete with other buyers for this home and with a killer lender incentive, you could make this home yours NOW! Inside, the open-concept design showcases a bright great room with a board-and-batten accent wall, brick fireplace, and abundant natural light flowing into a chef's kitchen with stainless steel appliances, granite countertops, and a large island. A bonus room off the kitchen offers flexibility for a home office or dream scullery. The main-level primary suite includes a spa-like bath with dual vanities, soaking tub, and custom walk-in closet. Upstairs features three additional bedrooms, two full baths, and a versatile loft—perfect for play or media. Freshly painted with custom updates, a formal dining room featuring custom lighting, fenced backyard, and a large, level driveway complete the beautiful features of this home. Just minutes to Lake Lanier, shopping, and dining in Flowery Branch. And for the lending part? Contact Thomas Cady with Onward Mortgage for loan products with as little as 1% down and up to $5000 in closing cost assistance for qualified buyers! Home ownership is a phone call away!
Location
State GA
County Hall
Area The Park At Chestnut Mountain
Lake Name None
Rooms
Bedroom Description Master on Main,Oversized Master
Other Rooms None
Basement None
Main Level Bedrooms 1
Dining Room Separate Dining Room
Kitchen Breakfast Bar, Cabinets White, Kitchen Island, Solid Surface Counters, Stone Counters, View to Family Room
Interior
Interior Features Coffered Ceiling(s), Double Vanity, High Ceilings 10 ft Main, Walk-In Closet(s)
Heating Electric, Forced Air, Heat Pump
Cooling Central Air
Flooring Carpet, Luxury Vinyl, Vinyl
Fireplaces Number 1
Fireplaces Type None
Equipment None
Window Features Double Pane Windows
Appliance Dishwasher, Electric Oven, Electric Range, Electric Water Heater, Range Hood
Laundry Laundry Room, Main Level, Mud Room
Exterior
Exterior Feature Private Yard
Parking Features Driveway, Garage, Garage Door Opener, Level Driveway
Garage Spaces 2.0
Fence Fenced, Wood
Pool None
Community Features None
Utilities Available Cable Available, Electricity Available, Sewer Available, Water Available
Waterfront Description None
View Y/N Yes
View Other
Roof Type Composition
Street Surface Asphalt,Paved
Accessibility None
Handicap Access None
Porch Covered, Front Porch, Rear Porch
Total Parking Spaces 2
Private Pool false
Building
Lot Description Back Yard, Corner Lot, Level
Story Two
Foundation Slab
Sewer Septic Tank
Water Public
Architectural Style Traditional
Level or Stories Two
Structure Type Brick,Cement Siding,Other
Construction Status Resale
Schools
Elementary Schools Chestnut Mountain
Middle Schools Cherokee Bluff
High Schools Cherokee Bluff
Others
Senior Community no
Restrictions false
Tax ID 15042 000291
Read Less
Want to know what your home might be worth? Contact us for a FREE valuation!

Our team is ready to help you sell your home for the highest possible price ASAP

Bought with Keller Williams Realty Peachtree Rd.
GET MORE INFORMATION






