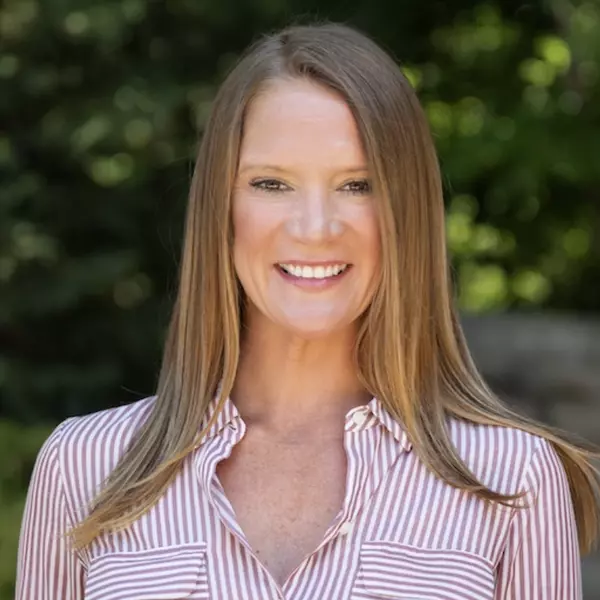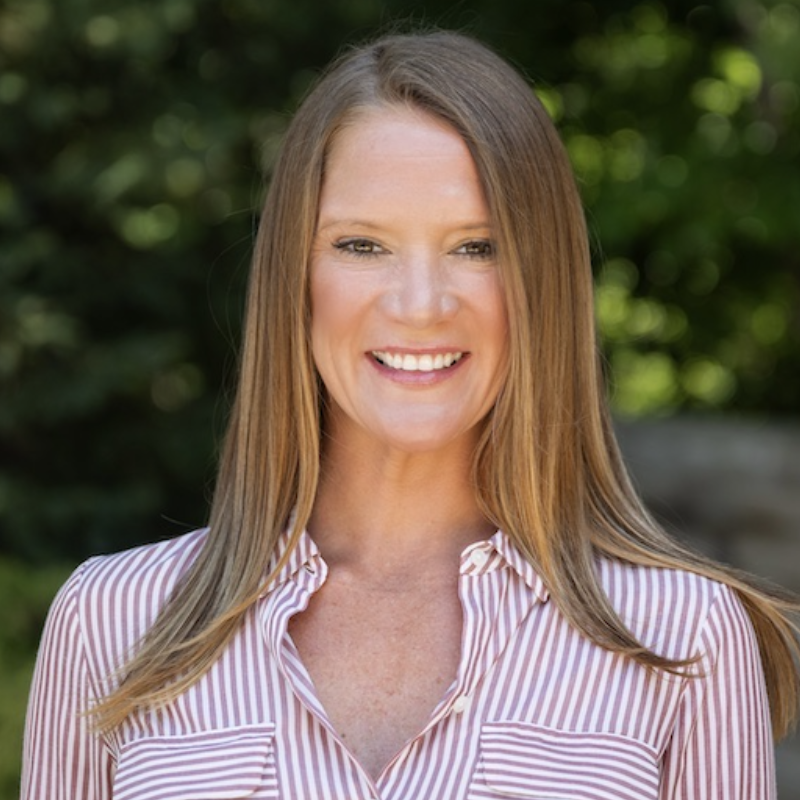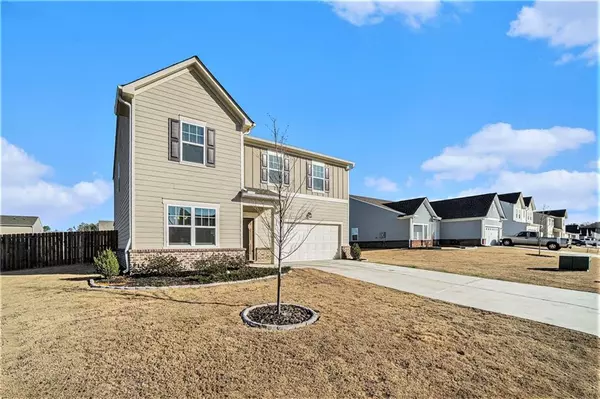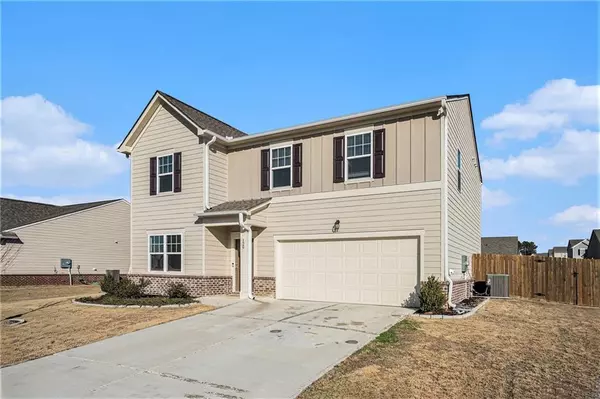$354,000
$365,000
3.0%For more information regarding the value of a property, please contact us for a free consultation.
129 Verona DR NW Cartersville, GA 30120
4 Beds
2.5 Baths
2,432 SqFt
Key Details
Sold Price $354,000
Property Type Single Family Home
Sub Type Single Family Residence
Listing Status Sold
Purchase Type For Sale
Square Footage 2,432 sqft
Price per Sqft $145
Subdivision Bridlewood Farms Sub Ph 2A
MLS Listing ID 7525084
Sold Date 03/21/25
Style Traditional
Bedrooms 4
Full Baths 2
Half Baths 1
Construction Status Resale
HOA Y/N No
Year Built 2021
Annual Tax Amount $3,440
Tax Year 2024
Lot Size 0.280 Acres
Acres 0.28
Property Sub-Type Single Family Residence
Source First Multiple Listing Service
Property Description
A PERFECT 10!! Welcome HOME to this LIKE-NEW 4-bedroom, 2.5-bathroom home in the amenity-rich Bridlewood Farms Subdivision complete with a community pool in the sought-after Cartersville area! As you step inside, you'll be greeted by an open and airy floor plan illuminated with abundant natural light and luxurious LVP flooring throughout the main level adding elegance and durability for pets, kids, and family to play! The large kitchen features sleek granite countertops, a large island, stainless steel appliances, a walk-in pantry, and ample cabinet space, ideal for cooking and entertaining. Comfort and style continue upstairs which boasts a roomy loft perfect for additional sitting space, play area, or home office! Additionally, you will find all bedrooms to include a true owner's retreat, offering a spacious layout, an extra large walk-in closet, and a luxurious en-suite bathroom! Each additional bedroom is generously sized, providing space for family and guests to unwind and relax. The upstairs secondary bathroom will not disappoint with a large white vanity and tub/shower. Outside, is an entertainer's dream with a new covered back porch addition complete with a fan and a new fence adding privacy for the perfect place to relax, grill, play, or garden! With its prime location in Cartersville, you're close to shopping, dining, parks, and schools, offering the perfect balance of peaceful living and convenience. Call today for your private showing!
Location
State GA
County Bartow
Area Bridlewood Farms Sub Ph 2A
Lake Name None
Rooms
Bedroom Description None
Other Rooms None
Basement None
Dining Room Separate Dining Room
Kitchen Cabinets White, Kitchen Island, Pantry Walk-In, Stone Counters
Interior
Interior Features Entrance Foyer, High Ceilings 9 ft Lower, Walk-In Closet(s)
Heating Central, Electric
Cooling Ceiling Fan(s), Central Air, Electric
Flooring Carpet, Laminate
Fireplaces Type None
Equipment None
Window Features None
Appliance Dishwasher, Disposal, Electric Range, Electric Water Heater, Microwave
Laundry Upper Level
Exterior
Exterior Feature Lighting
Parking Features Driveway, Garage
Garage Spaces 2.0
Fence Fenced, Wood
Pool None
Community Features Homeowners Assoc, Pool
Utilities Available Cable Available, Electricity Available, Phone Available, Sewer Available, Water Available
Waterfront Description None
View Y/N Yes
View City
Roof Type Shingle
Street Surface Asphalt
Accessibility None
Handicap Access None
Porch Covered, Front Porch, Rear Porch
Total Parking Spaces 2
Private Pool false
Building
Lot Description Back Yard, Landscaped
Story Two
Foundation Slab
Sewer Public Sewer
Water Public
Architectural Style Traditional
Level or Stories Two
Structure Type Brick Veneer
Construction Status Resale
Schools
Elementary Schools Hamilton Crossing
Middle Schools Cass
High Schools Cass
Others
HOA Fee Include Maintenance Grounds,Swim,Trash
Senior Community no
Restrictions false
Tax ID 0048F 0001 212
Acceptable Financing Cash, Conventional, FHA, VA Loan
Listing Terms Cash, Conventional, FHA, VA Loan
Special Listing Condition None
Read Less
Want to know what your home might be worth? Contact us for a FREE valuation!

Our team is ready to help you sell your home for the highest possible price ASAP

Bought with Resideum Real Estate
GET MORE INFORMATION






