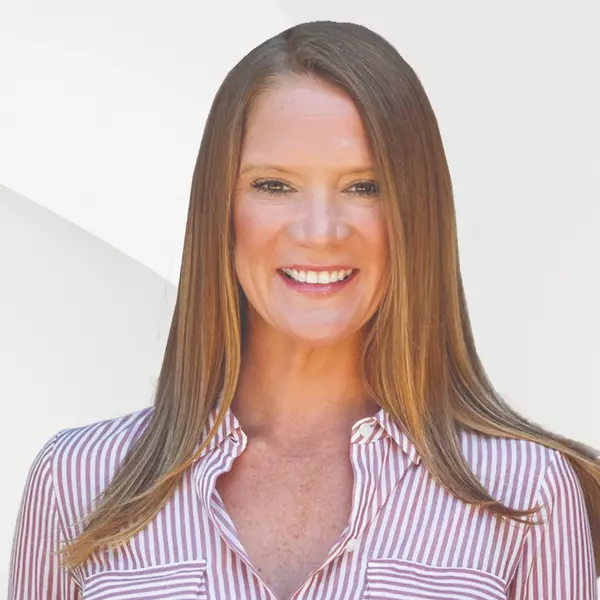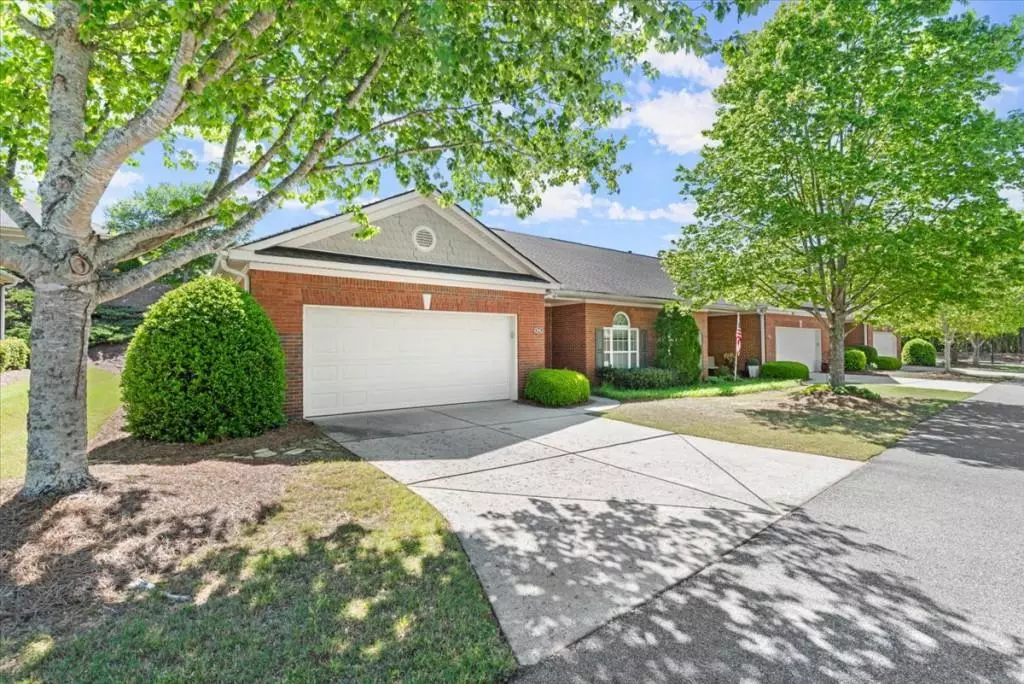$390,000
$400,000
2.5%For more information regarding the value of a property, please contact us for a free consultation.
561 Sawnee Corners DR Cumming, GA 30040
2 Beds
2 Baths
1,464 SqFt
Key Details
Sold Price $390,000
Property Type Condo
Sub Type Condominium
Listing Status Sold
Purchase Type For Sale
Square Footage 1,464 sqft
Price per Sqft $266
Subdivision Sawnee Corners
MLS Listing ID 7380566
Sold Date 07/11/24
Style Ranch
Bedrooms 2
Full Baths 2
Construction Status Resale
HOA Fees $370
HOA Y/N No
Originating Board First Multiple Listing Service
Year Built 2006
Annual Tax Amount $486
Tax Year 2023
Property Description
Welcome home! You will love this beautiful condominium in the lovely active adult community of Sawnee Corners. This home offers an open floor plan and lots of natural light. The kitchen boasts plenty of cabinets and granite countertops overlooking the adjoining eating area and large living area with upgraded LVP flooring and a cozy fireplace. You'll love all the windows and access to your covered patio for enjoying your morning coffee or grilling your favorite meal. There is a generous-sized primary bedroom and en-suite bathroom - dual sinks, shower, and walk-in closet. The secondary bedroom is also large and could be used as a den/office or hobby room; there is a second full bathroom for your guests. Convenient laundry room is located off the kitchen. Two-car garage provides ample space for your cars, holiday decorations, or a workbench. Sawnee Corners is a friendly community with a pool and clubhouse. There are many activities you can join including community dinners, bingo, yoga, ladies/mens groups, and occasional entertainment. The HOA takes care of all exterior maintenance, so you are free to just relax in your new home. Come enjoy this perfect location near the Cumming City Center (restaurants, shopping, entertainment) and just a short drive to Hwy 400 with Cumming Marketplace and Northside Forsyth Hospital/medical offices. Schedule your visit today!
Location
State GA
County Forsyth
Lake Name None
Rooms
Bedroom Description Master on Main
Other Rooms None
Basement None
Main Level Bedrooms 2
Dining Room None
Interior
Interior Features Entrance Foyer, High Ceilings 9 ft Main, Walk-In Closet(s)
Heating Central, Zoned
Cooling Ceiling Fan(s), Central Air
Flooring Carpet, Ceramic Tile, Other
Fireplaces Type Factory Built, Family Room
Window Features None
Appliance Dishwasher, Disposal, Dryer, Electric Range, Microwave, Refrigerator
Laundry Laundry Room, Main Level
Exterior
Exterior Feature Private Yard
Garage Garage, Garage Door Opener, Garage Faces Front, Level Driveway
Garage Spaces 2.0
Fence None
Pool None
Community Features Clubhouse, Homeowners Assoc, Near Schools, Near Shopping, Near Trails/Greenway, Pool
Utilities Available Cable Available, Electricity Available, Natural Gas Available, Sewer Available, Underground Utilities, Water Available
Waterfront Description None
View Trees/Woods
Roof Type Composition
Street Surface Paved
Accessibility Accessible Bedroom, Central Living Area, Accessible Closets, Common Area, Accessible Doors, Accessible Electrical and Environmental Controls, Accessible Entrance, Accessible Full Bath, Accessible Kitchen, Accessible Kitchen Appliances
Handicap Access Accessible Bedroom, Central Living Area, Accessible Closets, Common Area, Accessible Doors, Accessible Electrical and Environmental Controls, Accessible Entrance, Accessible Full Bath, Accessible Kitchen, Accessible Kitchen Appliances
Porch Patio
Private Pool false
Building
Lot Description Back Yard, Landscaped, Level
Story One
Foundation Slab
Sewer Public Sewer
Water Public
Architectural Style Ranch
Level or Stories One
Structure Type Brick,Brick 4 Sides
New Construction No
Construction Status Resale
Schools
Elementary Schools Cumming
Middle Schools Otwell
High Schools Forsyth Central
Others
HOA Fee Include Maintenance Grounds,Maintenance Structure,Pest Control,Swim,Termite,Trash,Water
Senior Community no
Restrictions true
Tax ID C02 063
Ownership Condominium
Acceptable Financing Cash, Conventional
Listing Terms Cash, Conventional
Financing no
Read Less
Want to know what your home might be worth? Contact us for a FREE valuation!

Our team is ready to help you sell your home for the highest possible price ASAP

Bought with Keller Williams Realty Community Partners
GET MORE INFORMATION





