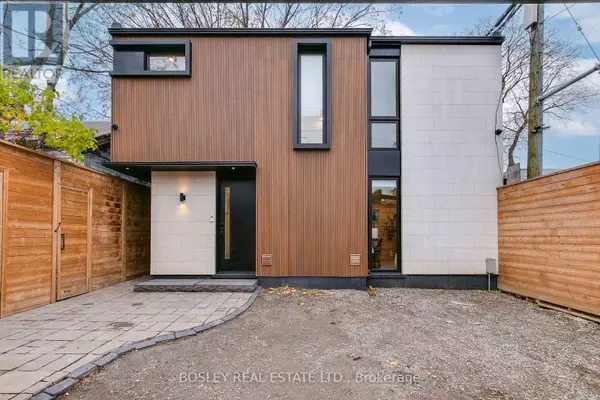REQUEST A TOUR If you would like to see this home without being there in person, select the "Virtual Tour" option and your agent will contact you to discuss available opportunities.
In-PersonVirtual Tour

$ 2,200,000
Est. payment /mo
Open Thu 11:30AM-1PM
108 MOBERLY AVENUE Toronto (woodbine Corridor), ON M4C4B1
5 Baths
3,598 SqFt
Open House
Thu Nov 20, 11:30am - 1:00pm
Sat Nov 22, 3:00pm - 5:00pm
Sun Nov 23, 3:00pm - 5:00pm
UPDATED:
Key Details
Property Type Multi-Family
Listing Status Active
Purchase Type For Sale
Square Footage 3,598 sqft
Price per Sqft $611
Subdivision Woodbine Corridor
MLS® Listing ID E12551476
Source Toronto Regional Real Estate Board
Property Description
Two fully self-contained homes on one lot - a rare and strategic investment opportunity in the heart of Danforth Mosaic. The updated 3+2 bedroom 1910 main house and 2022 3 bedroom laneway home combine heritage character with modern efficiency, offering multiple income streams, flexible tenancies, and long-term value growth. Each property functions independently with separate roll numbers, hydro, and private outdoor spaces, ideal for short- or long-term rental, multi-generational ownership, or co-ownership models. Plans are included to subdivide the main house into two self-contained units with a new basement entrance, further increasing income potential and adaptability. Live in one, lease the other, or rent both for a diversified portfolio anchored by strong local demand and appreciating land value. This is a versatile, high-performing asset designed for steady cash flow today and solid appreciation tomorrow - a future-proof addition to any serious investor's portfolio. Consider: The main house fronts Moberly with three levels of warm, character-filled space-high ceilings, hardwood floors, a gas fireplace, and an eat-in kitchen with stainless appliances, gas range, powder room, and walkout to a landscaped garden. Upstairs, three bedrooms include a bay-window primary with rooftop deck and a rear sunroom retreat, while the finished lower level adds a rec room, den, bedroom, and laundry, with plans to create a separate lower suite. Beyond the garden, the 2022 laneway home adds three bedrooms, radiant main heated floors, open-concept living, smart-home features, and a private, tree-canopied yard. A double-width remote gate offers parking for two and direct access to shared gardens-moments from East Lynn Park, Woodbine subway, and the best of Danforth Mosaic. (id:24570)
Location
State ON
Rooms
Kitchen 0.0
Interior
Heating Radiant heat, Other, Coil Fan, Forced air
Cooling Fully air conditioned
Exterior
Parking Features No
View Y/N No
Private Pool No
Others
Virtual Tour https://my.matterport.com/show/?m=eELhLM7D2X4&brand=0&mls=1&
GET MORE INFORMATION







