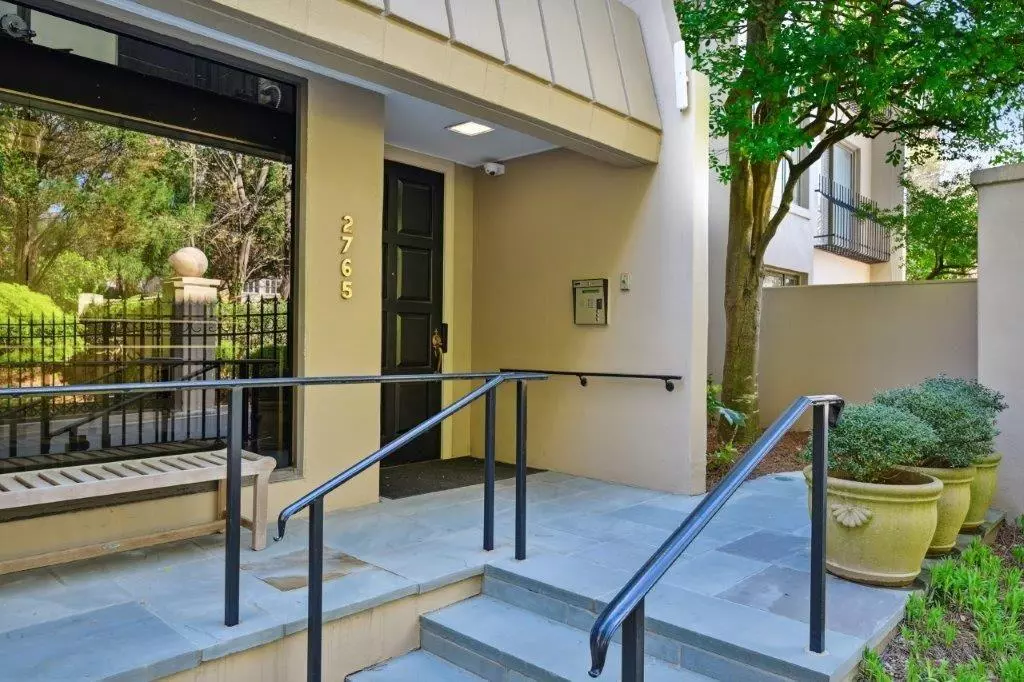
2765 Peachtree RD NE #3 Atlanta, GA 30305
2 Beds
2.5 Baths
2,570 SqFt
UPDATED:
Key Details
Property Type Condo
Sub Type Condominium
Listing Status Active
Purchase Type For Sale
Square Footage 2,570 sqft
Price per Sqft $249
Subdivision The Carlyle
MLS Listing ID 7681722
Style Mid-Rise (up to 5 stories),Other
Bedrooms 2
Full Baths 2
Half Baths 1
Construction Status Updated/Remodeled
HOA Fees $1,400/mo
HOA Y/N Yes
Year Built 1974
Annual Tax Amount $7,688
Tax Year 2024
Lot Size 2,570 Sqft
Acres 0.059
Property Sub-Type Condominium
Source First Multiple Listing Service
Property Description
Residence #3 stands out with over 2,500 square feet of beautifully renovated, move-in-ready space. Designed to feel more like a detached home than a condo, it features three walls of windows, high ceilings, and generously sized rooms filled with natural light. A formal foyer welcomes you into a flowing layout that connects the kitchen, dining, and living areas—perfect for entertaining and everyday comfort. The kitchen is a chef's dream, equipped with updated stainless steel appliances and floor-to-ceiling custom cabinetry.
A cozy den with built-in bookshelves and access to a private screened porch adds marvelous versatility to the home. The primary suite is a luxurious retreat, showcasing tile and mosaic finishes, marble vanity, a walk-in shower, and two custom closets. The second bedroom is equally inviting, bright and airy, with a walk-in closet and shower.
Throughout the residence, high-end updates, elegant hardwood flooring, and crown molding elevate the overall aesthetic. The HOA covers a range of amenities, adding to the ease and comfort of living at The Carlyle. Residence #3 offers a rare opportunity to enjoy spacious, sophisticated living in one of Atlanta's most desirable locations...at a stunning price/sq ft.
Location
State GA
County Fulton
Area The Carlyle
Lake Name None
Rooms
Bedroom Description Other,Master on Main
Other Rooms None
Basement None
Main Level Bedrooms 2
Dining Room Separate Dining Room
Kitchen Cabinets White, Solid Surface Counters, Pantry Walk-In, Stone Counters
Interior
Interior Features Bookcases, Elevator, Entrance Foyer, High Ceilings 9 ft Main, High Speed Internet, Walk-In Closet(s)
Heating Forced Air, Central, Heat Pump, Electric
Cooling Central Air, Electric
Flooring Hardwood
Fireplaces Type None
Equipment None
Window Features Insulated Windows
Appliance Dishwasher, Disposal, Dryer, Electric Range, Electric Oven, Gas Water Heater, Microwave, Refrigerator, Washer
Laundry In Kitchen, Other
Exterior
Exterior Feature Rear Stairs, Storage, Other
Parking Features Carport, Covered, Assigned, Deeded
Fence Fenced, Stone, Wrought Iron
Pool None
Community Features Gated, Homeowners Assoc, Near Public Transport, Near Schools, Near Shopping, Park, Restaurant, Sidewalks, Street Lights
Utilities Available Cable Available, Electricity Available, Natural Gas Available, Phone Available, Sewer Available, Underground Utilities, Water Available
Waterfront Description None
View Y/N Yes
View Trees/Woods
Roof Type Composition,Metal
Street Surface Asphalt
Accessibility Accessible Entrance, Accessible Elevator Installed
Handicap Access Accessible Entrance, Accessible Elevator Installed
Porch Covered, Enclosed, Rear Porch
Total Parking Spaces 2
Private Pool false
Building
Lot Description Landscaped, Level
Story One
Foundation Concrete Perimeter
Sewer Public Sewer
Water Public
Architectural Style Mid-Rise (up to 5 stories), Other
Level or Stories One
Structure Type Stucco,Other
Construction Status Updated/Remodeled
Schools
Elementary Schools Garden Hills
Middle Schools Willis A. Sutton
High Schools North Atlanta
Others
HOA Fee Include Cable TV,Insurance,Maintenance Structure,Maintenance Grounds,Termite,Reserve Fund,Sewer,Trash,Water
Senior Community no
Restrictions true
Ownership Condominium
Acceptable Financing Conventional, Cash
Listing Terms Conventional, Cash
Financing no

GET MORE INFORMATION






