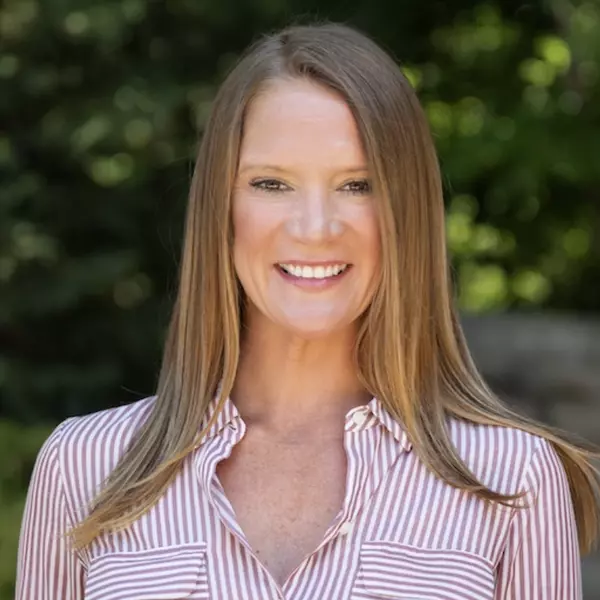
1526 Beatie AVE SW Atlanta, GA 30310
3 Beds
3 Baths
1,750 SqFt
UPDATED:
Key Details
Property Type Single Family Home
Sub Type Single Family Residence
Listing Status Active
Purchase Type For Sale
Square Footage 1,750 sqft
Price per Sqft $242
Subdivision Capitol View
MLS Listing ID 7679857
Style Bungalow
Bedrooms 3
Full Baths 3
Construction Status Resale
HOA Y/N No
Year Built 1955
Annual Tax Amount $4,013
Tax Year 2025
Lot Size 9,234 Sqft
Acres 0.212
Property Sub-Type Single Family Residence
Source First Multiple Listing Service
Property Description
The open living area is bright and inviting and creates a natural flow that draws you into the chef's kitchen, complete with top-of-the-line appliances and luxury touches like sleek dark tile, rose gold finishes, and soft-close cabinetry, all complemented by hardwood floors and thoughtful design. Downstairs, the main-level primary suite is a true retreat with an ensuite bathroom, walk-in closet, and ceiling fan. A second bedroom, a fully updated bathroom, and a laundry / mud room area complete the main level, providing ample space and comfort. Upstairs, a lofted space opens up a world of possibilities, including a tucked-away guest room with a sauna-like shower and mini-split system for curated comfort, plus tons of storage. The south facing window is the perfect bright, and energizing place for workouts.
Your front yard is lush with fruit trees and bushes and stretches across Perkerson Park's 50 acres, offering unobstructed views, tranquility, and endless activity. Enjoy tennis, baseball, playgrounds, splash pad, or Atlanta's only permanent 18-hole disc golf course. The park's open green space ensures serenity, no future development, and a lifestyle full of recreation and fresh-air enjoyment.
Perfectly situated with easy access to the BeltLine, Downtown, and the airport, this home combines timeless charm, thoughtful design, and unmatched park-front living.
Location
State GA
County Fulton
Area Capitol View
Lake Name None
Rooms
Bedroom Description Other
Other Rooms Garage(s)
Basement None
Main Level Bedrooms 2
Dining Room Open Concept
Kitchen Stone Counters, Eat-in Kitchen
Interior
Interior Features Walk-In Closet(s)
Heating Central
Cooling Central Air
Flooring Hardwood
Fireplaces Number 1
Fireplaces Type Decorative
Equipment None
Window Features Insulated Windows,Window Treatments
Appliance Double Oven, Electric Range, Refrigerator, Range Hood
Laundry Laundry Room, Main Level
Exterior
Exterior Feature Lighting, Private Yard
Parking Features Detached, Garage, Garage Faces Front
Garage Spaces 2.0
Fence Chain Link, Back Yard
Pool None
Community Features Near Beltline, Near Trails/Greenway, Street Lights, Tennis Court(s)
Utilities Available Cable Available, Electricity Available, Natural Gas Available, Phone Available, Sewer Available, Water Available
Waterfront Description None
View Y/N Yes
View Park/Greenbelt
Roof Type Composition
Street Surface Asphalt
Accessibility None
Handicap Access None
Porch Covered, Front Porch, Patio, Side Porch, Wrap Around
Total Parking Spaces 2
Private Pool false
Building
Lot Description Back Yard, Landscaped, Front Yard
Story Two
Foundation Block, Brick/Mortar
Sewer Public Sewer
Water Public
Architectural Style Bungalow
Level or Stories Two
Structure Type Brick 4 Sides
Construction Status Resale
Schools
Elementary Schools T. J. Perkerson
Middle Schools Sylvan Hills
High Schools G.W. Carver
Others
Senior Community no
Restrictions false
Tax ID 14 010400020350

GET MORE INFORMATION






