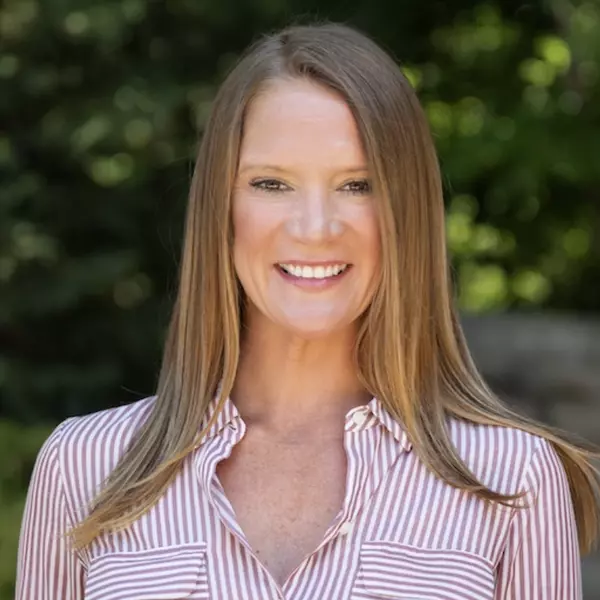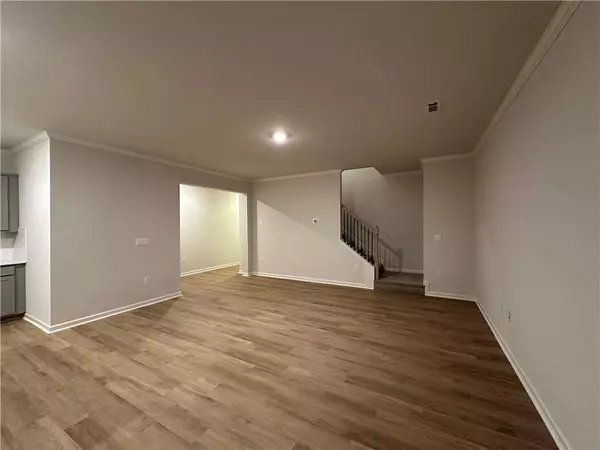
60 Hughes Place DR Dawsonville, GA 30534
3 Beds
2.5 Baths
1,877 SqFt
UPDATED:
Key Details
Property Type Townhouse
Sub Type Townhouse
Listing Status Active
Purchase Type For Rent
Square Footage 1,877 sqft
Subdivision Hughes Court
MLS Listing ID 7674218
Style Townhouse
Bedrooms 3
Full Baths 2
Half Baths 1
HOA Y/N No
Year Built 2025
Available Date 2025-11-15
Lot Size 3,432 Sqft
Acres 0.0788
Property Sub-Type Townhouse
Source First Multiple Listing Service
Property Description
Welcome to this brand-new, beautifully constructed two-story townhome in the sought-after Hughes Court community—just minutes from Georgia Outlet Mall, dining, shopping, and Lake Lanier recreation.
This stunning 3-bedroom, 2.5-bath home with a loft and a 2-car garage offers modern design and thoughtful functionality. Step inside to a welcoming foyer that leads to an open-concept living area. The spacious family room flows seamlessly into the gourmet kitchen featuring a large center island, quartz countertops, white subway tile backsplash, Sinclair burlap shaker-style cabinets, and stainless-steel appliances. The adjoining dining area opens onto the private back patio, ideal for entertaining or relaxing.
Upstairs, the luxurious primary suite includes a spa-inspired bathroom with a separate tub and shower, dual vanity, toilet, linen closet, and walk-in closet. The upper floor also offers a versatile loft—perfect for a home office, playroom, or media space—along with two additional bedrooms, a full bath with dual sinks, and a convenient laundry room.
Located in one of Dawsonville's most desirable areas, this home provides the perfect blend of comfort, convenience, and style.
Location
State GA
County Dawson
Area Hughes Court
Lake Name None
Rooms
Bedroom Description Oversized Master
Other Rooms None
Basement None
Dining Room Dining L, Open Concept
Kitchen Breakfast Bar, Cabinets Stain, Eat-in Kitchen, Kitchen Island, Pantry Walk-In, Solid Surface Counters, View to Family Room
Interior
Interior Features Crown Molding, Double Vanity, Entrance Foyer
Heating Central, Electric, Zoned
Cooling Electric, Zoned
Flooring Carpet, Laminate, Vinyl
Fireplaces Type None
Equipment None
Window Features Double Pane Windows,Insulated Windows
Appliance Dishwasher, Disposal, Dryer, Electric Cooktop, Electric Oven, Electric Range, Electric Water Heater, Microwave, Refrigerator, Washer
Laundry In Hall, Laundry Closet, Upper Level
Exterior
Exterior Feature Lighting
Parking Features Attached, Driveway, Garage, Garage Door Opener, Garage Faces Front, Kitchen Level, Level Driveway
Garage Spaces 2.0
Fence Privacy, Wood
Pool None
Community Features Homeowners Assoc, Near Schools, Near Shopping, Restaurant, Sidewalks, Street Lights
Utilities Available Electricity Available, Phone Available, Sewer Available, Underground Utilities, Water Available
Waterfront Description None
View Y/N Yes
View Neighborhood, Park/Greenbelt
Roof Type Shingle
Street Surface Asphalt,Paved
Accessibility None
Handicap Access None
Porch Deck, Front Porch
Private Pool false
Building
Lot Description Cleared, Landscaped, Rectangular Lot
Story Two
Architectural Style Townhouse
Level or Stories Two
Structure Type Cement Siding
Schools
Elementary Schools Kilough
Middle Schools Dawson County
High Schools Dawson County
Others
Senior Community no
Tax ID 113 092 072

GET MORE INFORMATION






