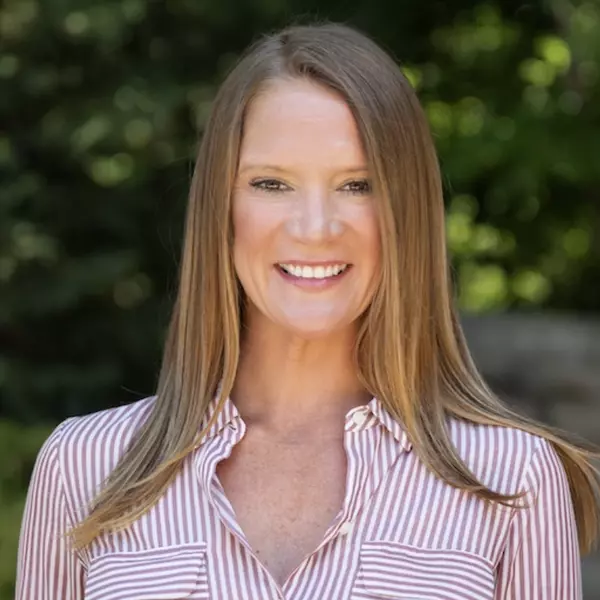
1480 Wicker Wood PL SE Smyrna, GA 30080
3 Beds
3.5 Baths
2,677 SqFt
UPDATED:
Key Details
Property Type Townhouse
Sub Type Townhouse
Listing Status Active
Purchase Type For Rent
Square Footage 2,677 sqft
Subdivision Rowan Walk
MLS Listing ID 7675592
Style Townhouse
Bedrooms 3
Full Baths 3
Half Baths 1
HOA Y/N No
Year Built 2025
Available Date 2025-11-03
Lot Size 1,306 Sqft
Acres 0.03
Property Sub-Type Townhouse
Source First Multiple Listing Service
Property Description
Welcome to your new home! This stunning three-level townhouse is the epitome of modern living, perfectly blending comfort, style, and convenience. Conveniently located just a walking distance from the Suntrust Park with easy access to I-75 and I-285. Nestled in a desirable neighborhood, this property is ideal for families, professionals, or anyone looking for a serene retreat, with easy access to city amenities.
Three Generous Bedrooms: Each bedroom is designed with your comfort in mind, offering ample space, natural light, and closet storage. The master suite is a true sanctuary, complete with an en-suite full bathroom for ultimate privacy and relaxation.
Three Full Bathrooms + Guest Bathroom: No more morning rush hour woes! With three well-appointed bathrooms and an additional guest bathroom on the main level, everyone in your household will have their own space to unwind and prepare for the day.
Gourmet Kitchen: Your culinary dreams come to life in this chef-inspired kitchen, featuring a large quartz countertop that provides both functionality and elegance. Perfect for entertaining, this kitchen is equipped with modern appliances and plenty of cabinet space, making meal prep a breeze.
The main floor boasts a bright and airy open-concept living and dining area, ideal for hosting gatherings or cozy nights in. Large windows illuminate the space with natural light, enhancing the warmth and inviting ambiance.
Step outside onto your large rear deck, the perfect outdoor oasis! Whether you're sipping your morning coffee, hosting a summer barbecue, or enjoying a quiet evening under the stars, this space is designed for relaxation and enjoyment.
The fully finished basement/lower level provides an additional family room that's perfect for movie nights, game days, office space, or a children's play area. With direct access to a full bathroom, this space truly adds versatility to your living arrangement.
Say goodbye to clutter! The two-car garage not only provides secure parking but also includes generous storage spaces for all your seasonal items, sports gear, and hobbies.
Situated in a vibrant community, you'll enjoy proximity to top-rated schools, parks, shopping centers, and dining options. Quick access to major highways makes commuting a breeze, ensuring you're never far from the bustling city life while having the comfort of suburban living.
This townhouse is not just a place to live; it's an experience waiting to happen! With its blend of thoughtful design, ample space, and modern conveniences, it's truly a place you'll be proud to call home. Schedule a viewing today to discover all that this exceptional property has to offer!
Location
State GA
County Cobb
Area Rowan Walk
Lake Name None
Rooms
Bedroom Description Other
Other Rooms None
Basement Driveway Access, Exterior Entry
Dining Room Great Room
Kitchen Cabinets White, Eat-in Kitchen, Kitchen Island, Pantry Walk-In, View to Family Room
Interior
Interior Features Coffered Ceiling(s), High Ceilings 10 ft Main
Heating Central
Cooling Ceiling Fan(s), Central Air
Flooring Carpet, Hardwood
Fireplaces Number 1
Fireplaces Type Family Room
Equipment None
Window Features Aluminum Frames,Double Pane Windows,Insulated Windows
Appliance Dishwasher, Disposal, Gas Range
Laundry Electric Dryer Hookup, Laundry Closet
Exterior
Exterior Feature Lighting
Parking Features Driveway, Garage, Garage Door Opener, Garage Faces Front
Garage Spaces 2.0
Fence Wrought Iron
Pool In Ground
Community Features Barbecue, Clubhouse, Near Public Transport, Near Schools, Near Shopping, Pool, Street Lights
Utilities Available Cable Available, Electricity Available, Natural Gas Available, Sewer Available, Water Available
Waterfront Description None
View Y/N Yes
View City
Roof Type Shingle
Street Surface Asphalt
Accessibility None
Handicap Access None
Porch Deck
Private Pool false
Building
Lot Description Level
Story Three Or More
Architectural Style Townhouse
Level or Stories Three Or More
Structure Type Brick,Brick Front
Schools
Elementary Schools Argyle
Middle Schools Campbell
High Schools Campbell
Others
Senior Community no
Tax ID 17077501140

GET MORE INFORMATION






