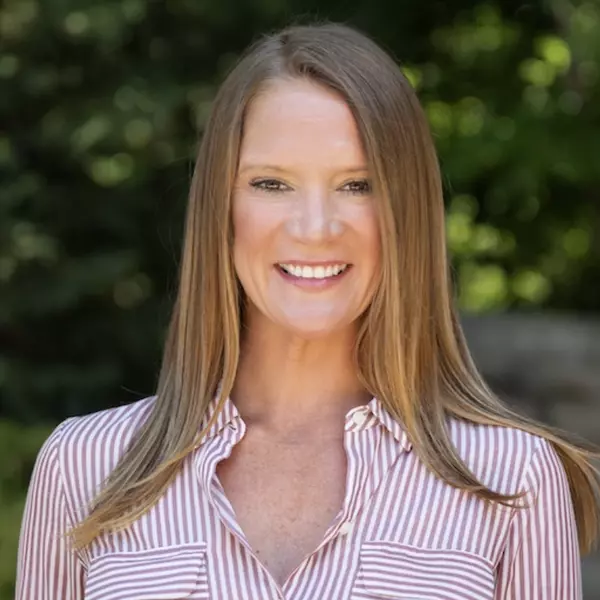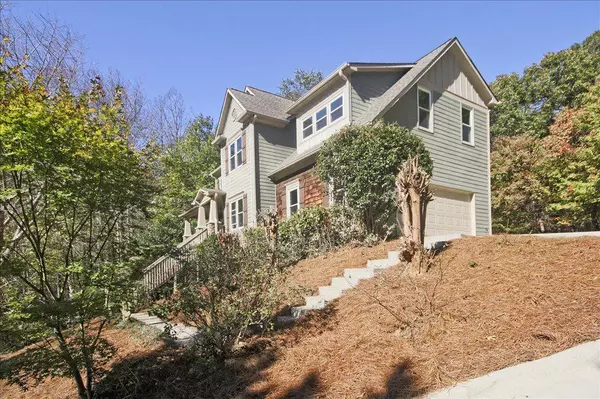
107 DUPONT CT Dallas, GA 30132
6 Beds
3.5 Baths
3,400 SqFt
UPDATED:
Key Details
Property Type Single Family Home
Sub Type Single Family Residence
Listing Status Active
Purchase Type For Sale
Square Footage 3,400 sqft
Price per Sqft $154
Subdivision Senators Ridge
MLS Listing ID 7671256
Style Craftsman
Bedrooms 6
Full Baths 3
Half Baths 1
Construction Status Resale
HOA Fees $735/ann
HOA Y/N Yes
Year Built 2004
Annual Tax Amount $4,656
Tax Year 2024
Lot Size 1.380 Acres
Acres 1.38
Property Sub-Type Single Family Residence
Source First Multiple Listing Service
Property Description
Freshly painted throughout and featuring newly stained decks, the home feels brand new from the moment you step inside. Enjoy an open-concept main level with a spacious great room, cozy fireplace, and abundant natural light. The kitchen offers generous counter space and flows easily into the dining and living areas—perfect for entertaining or quiet evenings at home.
The primary suite is a true retreat with wooded views, a spa-like bathroom, and a large walk-in closet. Additional bedrooms are generously sized, ideal for family, guests, or flex spaces such as an office or gym. A finished terrace level offers even more living space and opens out to the private, wooded backyard—ideal for gatherings, play, or simply soaking in the serenity of nature.
One brand-new HVAC unit/furnace and a move-in ready condition make this home an incredible value in one of Dallas's most desirable neighborhoods. With community amenities including swimming, tennis, and nature trails, this property combines lifestyle, location, and comfort—all at a price below market value.
Come experience this one-of-a-kind home where luxury and nature meet in perfect harmony.
Location
State GA
County Paulding
Area Senators Ridge
Lake Name None
Rooms
Bedroom Description Oversized Master
Other Rooms None
Basement Daylight, Exterior Entry, Finished Bath, Finished
Dining Room Separate Dining Room
Kitchen Eat-in Kitchen, Pantry, Breakfast Bar, View to Family Room
Interior
Interior Features Entrance Foyer 2 Story, Bookcases, Double Vanity, Tray Ceiling(s), Walk-In Closet(s)
Heating Central
Cooling Central Air
Flooring Hardwood, Carpet, Tile
Fireplaces Number 1
Fireplaces Type Gas Log, Raised Hearth
Equipment None
Window Features None
Appliance Dishwasher, Disposal, Gas Range, Gas Water Heater, Refrigerator, Microwave
Laundry Upper Level
Exterior
Exterior Feature Rear Stairs, Private Yard
Parking Features Garage Door Opener, Attached, Driveway, Garage, Garage Faces Side
Garage Spaces 2.0
Fence None
Pool None
Community Features Clubhouse, Homeowners Assoc, Park, Pool, Playground, Tennis Court(s)
Utilities Available Cable Available, Electricity Available, Natural Gas Available, Water Available
Waterfront Description None
View Y/N Yes
View Trees/Woods
Roof Type Composition
Street Surface Asphalt
Accessibility None
Handicap Access None
Porch Covered, Deck, Front Porch, Rear Porch, Side Porch, Wrap Around
Total Parking Spaces 4
Private Pool false
Building
Lot Description Back Yard, Cul-De-Sac, Private, Wooded
Story Three Or More
Foundation Combination
Sewer Septic Tank
Water Public
Architectural Style Craftsman
Level or Stories Three Or More
Structure Type Stone,Other
Construction Status Resale
Schools
Elementary Schools Burnt Hickory
Middle Schools Sammy Mcclure Sr.
High Schools North Paulding
Others
Senior Community no
Restrictions true
Tax ID 053510

GET MORE INFORMATION






