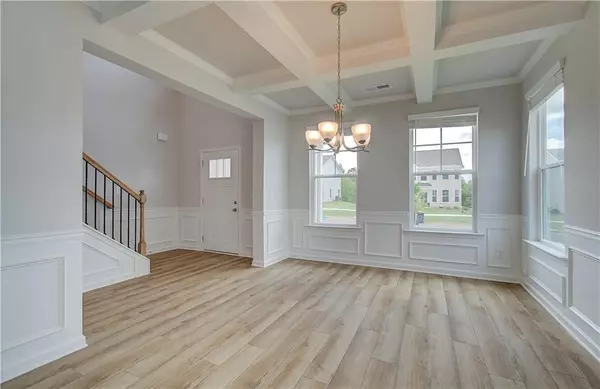
32 Fayme CT Newnan, GA 30263
4 Beds
3.5 Baths
2,718 SqFt
UPDATED:
Key Details
Property Type Single Family Home
Sub Type Single Family Residence
Listing Status Active
Purchase Type For Sale
Square Footage 2,718 sqft
Price per Sqft $156
Subdivision Chapel Hill
MLS Listing ID 7670072
Style Craftsman,Traditional
Bedrooms 4
Full Baths 3
Half Baths 1
Construction Status New Construction
HOA Fees $600/ann
HOA Y/N Yes
Year Built 2024
Annual Tax Amount $100
Tax Year 2023
Lot Size 8,712 Sqft
Acres 0.2
Property Sub-Type Single Family Residence
Source First Multiple Listing Service
Property Description
The spacious Middleton floor plan offers a thoughtful layout designed for comfort and convenience. The primary suite is located on the main level, providing a serene retreat complete with a luxurious en-suite bath and walk-in closet. The main level also features a conveniently situated laundry room for everyday ease.
At the heart of the home is a gourmet kitchen, boasting an expansive quartz island perfect for meal preparation and casual dining. The kitchen is complemented by soft-close cabinetry, stainless steel appliances, and a generously sized pantry that provides ample storage space.
Upstairs, you'll find three additional bedrooms, a full bathroom, and a versatile bonus room—ideal for a media space, home office, or playroom. With three and a half bathrooms total, this home is designed to accommodate families of all sizes with both style and functionality.
Experience the perfect blend of modern design, comfort, and craftsmanship in this stunning home at Chapel Hill.
Please note: The featured image is a stock photo for illustrative purposes only.
Please note: If the buyer is represented by a broker/agent, DRB REQUIRES the buyer's broker/agent to be present during the initial meeting with DRB's sales personnel to ensure proper representation. If buyer's broker/agent is not present at initial meeting DRB Group Georgia reserves the right to reduce or remove broker/agent compensation.
Location
State GA
County Coweta
Area Chapel Hill
Lake Name None
Rooms
Bedroom Description Split Bedroom Plan
Other Rooms None
Basement None
Main Level Bedrooms 1
Dining Room Separate Dining Room
Kitchen Cabinets White, Eat-in Kitchen, Kitchen Island, Pantry Walk-In, Stone Counters, View to Family Room
Interior
Interior Features Crown Molding, Double Vanity, High Ceilings 9 ft Main, Vaulted Ceiling(s), Walk-In Closet(s)
Heating Central, Electric, Heat Pump, Zoned
Cooling Ceiling Fan(s), Electric, Zoned
Flooring Carpet, Vinyl
Fireplaces Number 1
Fireplaces Type Blower Fan, Electric, Factory Built, Family Room
Equipment None
Window Features Double Pane Windows
Appliance Dishwasher, Disposal, Electric Range, Electric Water Heater, Microwave
Laundry In Hall, Upper Level
Exterior
Exterior Feature Private Yard
Parking Features Attached, Garage, Garage Door Opener, Garage Faces Front, Kitchen Level
Garage Spaces 2.0
Fence None
Pool None
Community Features Homeowners Assoc, Playground, Pool, Sidewalks, Street Lights
Utilities Available Electricity Available, Underground Utilities, Water Available
Waterfront Description None
View Y/N Yes
View Trees/Woods
Roof Type Composition
Street Surface Asphalt,Paved
Accessibility None
Handicap Access None
Porch Patio
Private Pool false
Building
Lot Description Private
Story Two
Foundation Slab
Sewer Public Sewer
Water Public
Architectural Style Craftsman, Traditional
Level or Stories Two
Structure Type Other
Construction Status New Construction
Schools
Elementary Schools Western
Middle Schools Smokey Road
High Schools Newnan
Others
Senior Community no
Restrictions false
Tax ID N01 0006 003
Ownership Fee Simple
Financing no
Virtual Tour https://my.matterport.com/show/?m=KmoXEEMad59&mls=1

GET MORE INFORMATION






