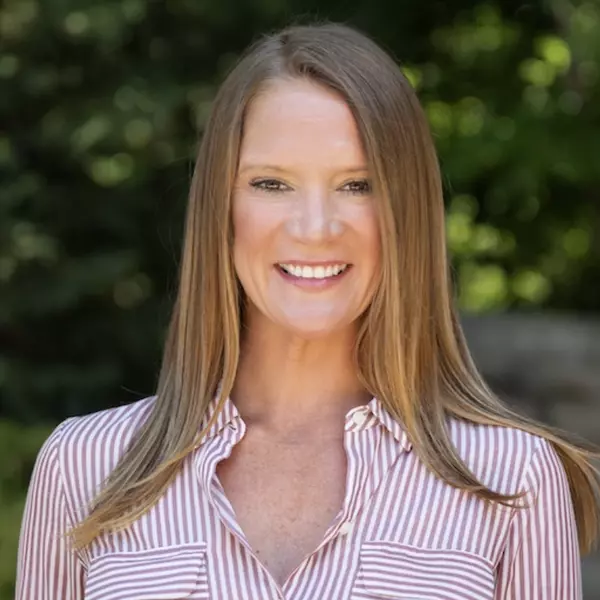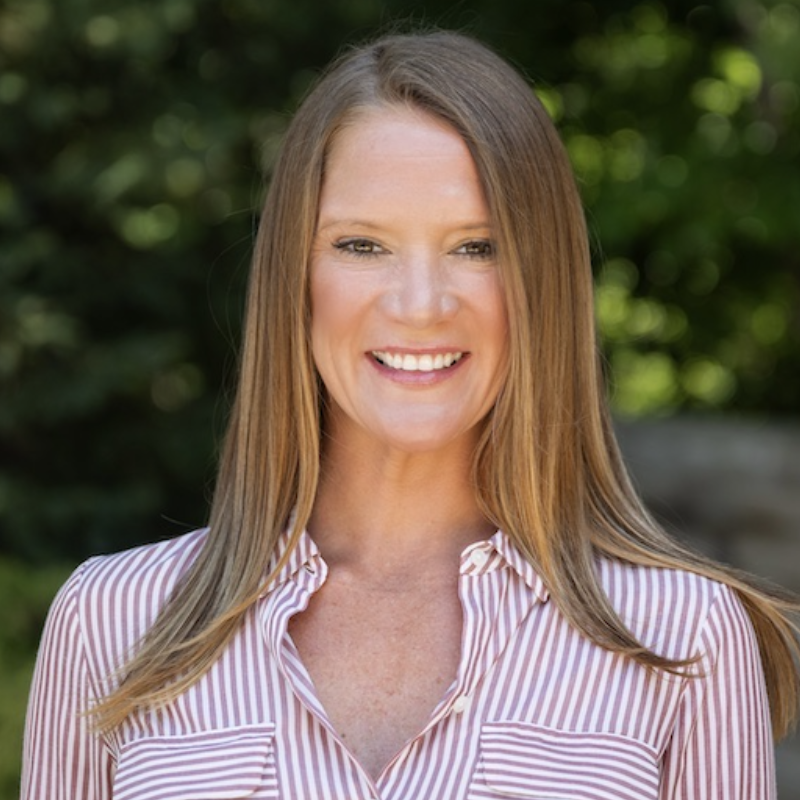
380 Cascade Rise CT SW Atlanta, GA 30331
4 Beds
2.5 Baths
2,908 SqFt
UPDATED:
Key Details
Property Type Single Family Home
Sub Type Single Family Residence
Listing Status Active
Purchase Type For Sale
Square Footage 2,908 sqft
Price per Sqft $110
Subdivision Cascade Hills
MLS Listing ID 7664728
Style Traditional
Bedrooms 4
Full Baths 2
Half Baths 1
Construction Status Resale
HOA Fees $150/ann
HOA Y/N Yes
Year Built 1996
Annual Tax Amount $5,123
Tax Year 2024
Lot Size 9,117 Sqft
Acres 0.2093
Property Sub-Type Single Family Residence
Source First Multiple Listing Service
Property Description
This stunning 4-bedroom, 2.5-bath home offers the perfect blend of comfort, space, and convenience. The main level features a formal dining room, a separate office or flex space, and a spacious family room that opens to the kitchen and eat-in area — ideal for entertaining or everyday living.
Upstairs, the oversized primary suite provides a relaxing retreat with a full bath and ample closet space. Three additional generous-sized bedrooms and a second full bath complete the upper level. A convenient half bath is located on the main floor for guests.
Situated on a level lot in the sought-after Cascade Hills community, this home is less than 30 minutes from downtown Atlanta, offering easy access to shopping, dining, and major highways
Location
State GA
County Fulton
Area Cascade Hills
Lake Name None
Rooms
Bedroom Description Oversized Master
Other Rooms None
Basement None
Dining Room Separate Dining Room
Kitchen Cabinets Other, Eat-in Kitchen
Interior
Interior Features Double Vanity
Heating Central
Cooling Central Air
Flooring Carpet, Ceramic Tile
Fireplaces Number 1
Fireplaces Type Family Room
Equipment None
Window Features None
Appliance Dishwasher
Laundry Main Level
Exterior
Exterior Feature Other
Parking Features Garage
Garage Spaces 2.0
Fence None
Pool None
Community Features None
Utilities Available Electricity Available
Waterfront Description None
View Y/N Yes
View Other
Roof Type Shingle
Street Surface Concrete
Accessibility None
Handicap Access None
Porch Patio
Private Pool false
Building
Lot Description Back Yard
Story Two
Foundation Slab
Sewer Public Sewer
Water Public
Architectural Style Traditional
Level or Stories Two
Structure Type Stucco,Vinyl Siding
Construction Status Resale
Schools
Elementary Schools Randolph
Middle Schools Sandtown
High Schools Westlake
Others
Senior Community no
Restrictions false
Tax ID 14F0090 LL0544
Acceptable Financing Cash, Conventional, FHA, VA Loan
Listing Terms Cash, Conventional, FHA, VA Loan

GET MORE INFORMATION






