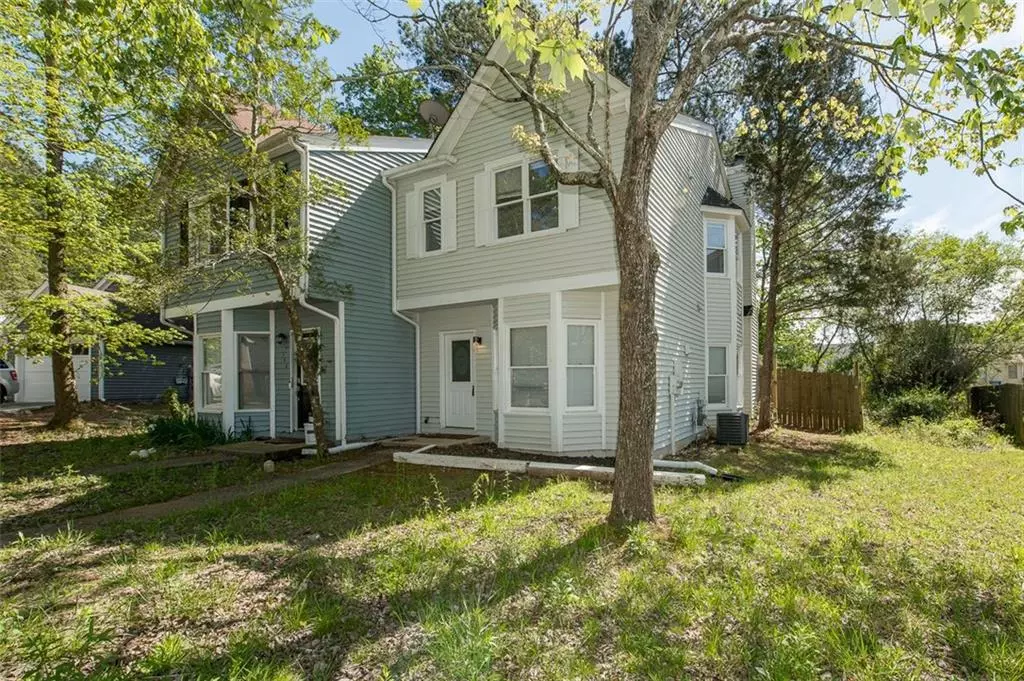
Elizabeth McKinney
Engel & Völkers North Georgia Mountains
elizabeth.mckinney@evmountains.com +1(772) 888-5650348 LAKERIDGE CT Riverdale, GA 30274
3 Beds
2.5 Baths
1,444 SqFt
UPDATED:
Key Details
Property Type Townhouse
Sub Type Townhouse
Listing Status Active
Purchase Type For Rent
Square Footage 1,444 sqft
Subdivision Woodlake Landing
MLS Listing ID 7662327
Style Townhouse
Bedrooms 3
Full Baths 2
Half Baths 1
HOA Y/N No
Year Built 1985
Available Date 2025-10-08
Lot Size 6,446 Sqft
Acres 0.148
Property Sub-Type Townhouse
Source First Multiple Listing Service
Property Description
The main level features a flexible room that can serve as a guest space, playroom, or home office, allowing your layout to adapt easily as needs change. Upstairs, the roommate-style plan features two bedrooms, each with its own en-suite full bath, as well as the convenience of an upstairs laundry. Systems have been thoughtfully updated, including a newer HVAC system, a new water heater, and a new roof.
Out back, enjoy a large, private, fully fenced backyardan excellent extension of your living space for grilling, gardening, or unwinding. Located approximately 10 minutes from HartsfieldJackson Atlanta International Airport (time subject to traffic), this home puts you near I-75, shopping, schools, and public transit. Its a strong combination of condition, comfort, and conveniencenewly remodeled, stainless steel finishes, granite surfaces, a fenced backyard, and easy access to everyday essentials.
All Sovereign Realty & Management residents are enrolled in the Resident Benefits Package (RBP) for $35.00/month, which includes liability insurance, credit building to help boost residents' credit scores with timely rent payments, our best-in-class resident rewards program, on-demand pest control, and more. More details upon application.
Dont miss the chance to see it for yourself.
Location
State GA
County Clayton
Area Woodlake Landing
Lake Name None
Rooms
Bedroom Description Roommate Floor Plan
Other Rooms None
Basement None
Main Level Bedrooms 1
Dining Room Great Room, Open Concept
Kitchen Breakfast Bar, Eat-in Kitchen, View to Family Room, Solid Surface Counters
Interior
Interior Features Other
Heating Central
Cooling Central Air
Flooring Laminate
Fireplaces Number 1
Fireplaces Type Gas Starter
Equipment None
Window Features None
Appliance Dishwasher, Disposal, Refrigerator, Gas Cooktop, Microwave, Range Hood
Laundry Upper Level
Exterior
Exterior Feature Private Yard, Private Entrance
Parking Features Driveway
Fence Back Yard
Pool None
Community Features Street Lights
Utilities Available Cable Available, Electricity Available, Natural Gas Available, Phone Available, Sewer Available, Water Available, Underground Utilities
Waterfront Description None
View Y/N Yes
View City
Roof Type Composition
Street Surface Asphalt
Accessibility None
Handicap Access None
Porch Rear Porch
Total Parking Spaces 2
Private Pool false
Building
Lot Description Back Yard, Level, Landscaped
Story Two
Architectural Style Townhouse
Level or Stories Two
Structure Type Concrete
Schools
Elementary Schools Callaway - Clayton
Middle Schools Kendrick
High Schools Riverdale
Others
Senior Community no

GET MORE INFORMATION






