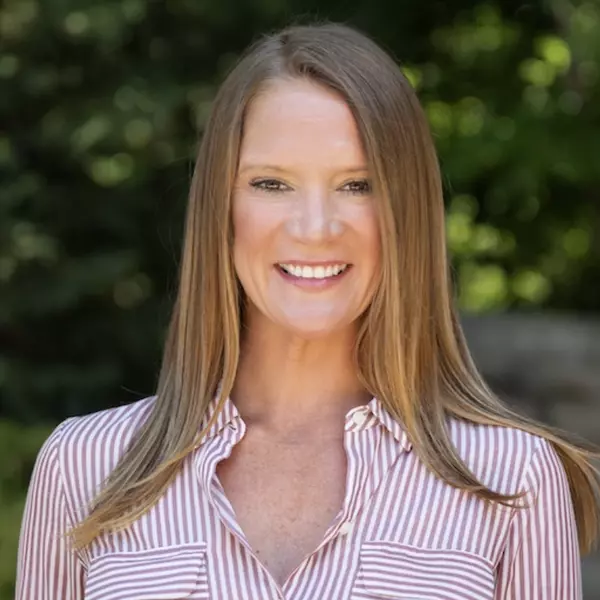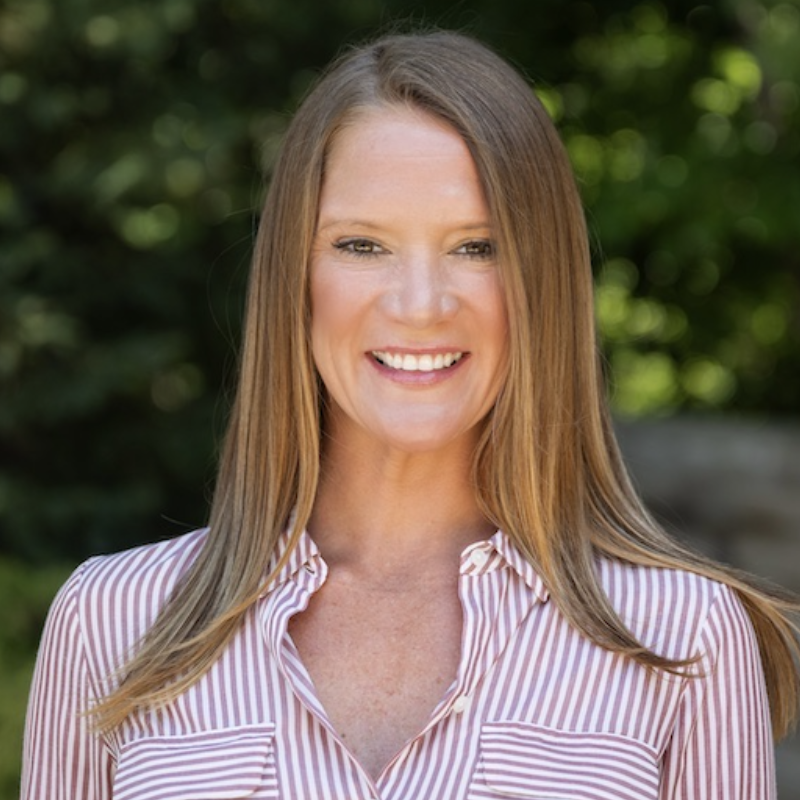
52 Reynolds Square LN Atlanta, GA 30307
3 Beds
3.5 Baths
1,989 SqFt
UPDATED:
Key Details
Property Type Townhouse
Sub Type Townhouse
Listing Status Active
Purchase Type For Rent
Square Footage 1,989 sqft
Subdivision Reynolds Square
MLS Listing ID 7660957
Style Contemporary
Bedrooms 3
Full Baths 3
Half Baths 1
HOA Y/N No
Year Built 2017
Available Date 2025-10-31
Lot Size 1,001 Sqft
Acres 0.023
Property Sub-Type Townhouse
Source First Multiple Listing Service
Property Description
This 3-bedroom, 3.5-bath home spans multiple levels with bright, spacious upstairs bedrooms featuring large windows and ample closet space. The bathrooms offer a luxurious, spa-inspired feel with an in-home steam sauna, double vanities, glass-enclosed showers, and modern finishes throughout. The chef-inspired kitchen boasts stainless steel appliances, quartz countertops, an oversized island, and windows on every corner that flood the space with natural light.
Additional highlights include side-by-side parking, a cozy fireplace, and pet-friendly accommodations. With its thoughtful design, refined details, and connection to nature, this home offers the perfect balance of style, comfort, and convenience — a true modern sanctuary in the heart of Atlanta.
Available by 11/1. Appointments only. 3x monthly income and 700+ credit. No evictions. No criminal history.
Location
State GA
County Fulton
Area Reynolds Square
Lake Name None
Rooms
Bedroom Description In-Law Floorplan,Oversized Master,Roommate Floor Plan
Other Rooms Garage(s)
Basement None
Dining Room Open Concept, Seats 12+
Kitchen Breakfast Room, Cabinets Other, Eat-in Kitchen, Kitchen Island, Pantry Walk-In, Stone Counters, Wine Rack
Interior
Interior Features Double Vanity, Entrance Foyer, High Ceilings 10 ft Lower, High Ceilings 10 ft Main, High Ceilings 10 ft Upper, High Speed Internet, Recessed Lighting, Sauna, Walk-In Closet(s)
Heating Central
Cooling Central Air
Flooring Carpet, Hardwood
Fireplaces Type None
Equipment None
Window Features Double Pane Windows,ENERGY STAR Qualified Windows,Insulated Windows
Appliance Dishwasher, Disposal, Dryer, Gas Cooktop, Gas Oven, Microwave, Range Hood, Refrigerator, Tankless Water Heater, Washer
Laundry Electric Dryer Hookup, In Hall, Laundry Closet, Upper Level
Exterior
Exterior Feature Courtyard, Private Entrance
Parking Features Garage
Garage Spaces 1.0
Fence Front Yard
Pool None
Community Features Dog Park, Near Beltline, Near Public Transport, Near Schools, Near Shopping, Near Trails/Greenway, Restaurant, Sauna, Street Lights
Utilities Available Cable Available, Electricity Available, Natural Gas Available, Sewer Available, Water Available
Waterfront Description None
View Y/N Yes
View City
Roof Type Concrete
Street Surface Concrete
Accessibility None
Handicap Access None
Porch Front Porch
Total Parking Spaces 2
Private Pool false
Building
Lot Description Corner Lot, Front Yard, Landscaped, Wooded
Story Three Or More
Architectural Style Contemporary
Level or Stories Three Or More
Structure Type Cement Siding,Concrete,Vinyl Siding
Schools
Elementary Schools Burgess-Peterson
Middle Schools Martin L. King Jr.
High Schools Maynard Jackson
Others
Senior Community no
Tax ID 14 001400140942

GET MORE INFORMATION






