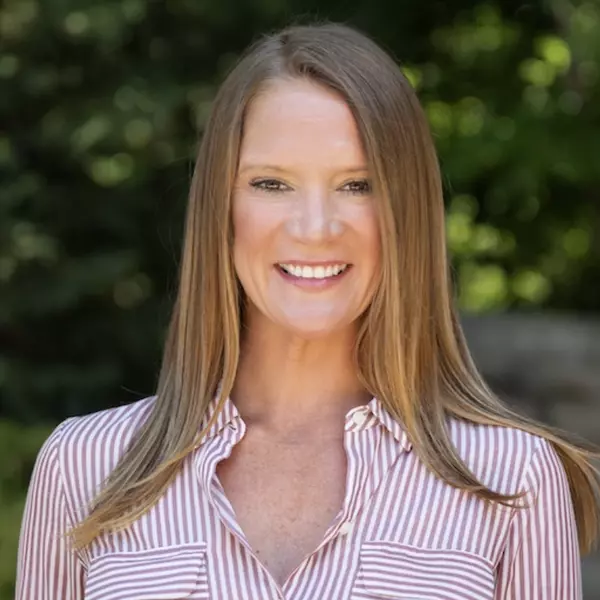
1825 North road Snellville, GA 30078
4 Beds
2 Baths
1,776 SqFt
UPDATED:
Key Details
Property Type Single Family Home
Sub Type Single Family Residence
Listing Status Active
Purchase Type For Sale
Square Footage 1,776 sqft
Price per Sqft $190
Subdivision Town Estates
MLS Listing ID 7660783
Style A-Frame
Bedrooms 4
Full Baths 2
Construction Status Resale
HOA Y/N No
Year Built 1972
Annual Tax Amount $199
Tax Year 2024
Lot Size 0.410 Acres
Acres 0.41
Property Sub-Type Single Family Residence
Source First Multiple Listing Service
Property Description
Welcome to this well-maintained and move-in-ready home perfectly situated in one of Snellville's most desirable neighborhoods! With 4 spacious bedrooms and 2 full bathrooms, this home offers the ideal blend of comfort, convenience, and family living.
Step inside to find bright, open living spaces that flow seamlessly, perfect for everyday living or entertaining guests. The kitchen and dining areas connect effortlessly, creating a warm and welcoming atmosphere for family meals and gatherings.
Enjoy outdoor living at its best with a screened porch and a large deck overlooking an expansive backyard, ideal for kids, pets, or weekend barbecues.
Located within walking distance to hospitals, hotels, restaurants, shopping malls, local businesses, and more, this home offers unbeatable accessibility. Plus, it's nestled in one of Snellville's top-rated school districts, making it a perfect choice for families.
This charming property combines location, space, and lifestyle; everything you've been looking for in your next home. Don't miss the opportunity to make it yours!
Location
State GA
County Gwinnett
Area Town Estates
Lake Name None
Rooms
Bedroom Description In-Law Floorplan
Other Rooms Outbuilding, Shed(s), Storage
Basement None
Dining Room Open Concept
Kitchen Cabinets Other, Cabinets White, Eat-in Kitchen, Laminate Counters
Interior
Interior Features Other
Heating Central
Cooling Central Air, Electric
Flooring Ceramic Tile, Hardwood, Luxury Vinyl
Fireplaces Type None
Equipment None
Window Features None
Appliance Electric Oven, Electric Range, Range Hood
Laundry In Garage
Exterior
Exterior Feature Private Yard, Rear Stairs, Storage, Other
Parking Features Driveway
Fence Back Yard, Fenced, Privacy
Pool None
Community Features Business Center, Near Schools, Near Shopping, Near Trails/Greenway, Park, Restaurant, Sidewalks, Storage
Utilities Available Phone Available, Sewer Available, Underground Utilities, Water Available
Waterfront Description None
View Y/N Yes
View Neighborhood
Roof Type Shingle
Street Surface Asphalt,Concrete
Accessibility None
Handicap Access None
Porch Covered, Deck, Screened
Private Pool false
Building
Lot Description Back Yard, Cleared, Front Yard, Landscaped, Private
Story Two
Foundation Slab
Sewer Public Sewer
Water Public
Architectural Style A-Frame
Level or Stories Two
Structure Type Frame
Construction Status Resale
Schools
Elementary Schools Pharr
Middle Schools Couch
High Schools Grayson
Others
Senior Community no
Restrictions false
Tax ID R5057 283

GET MORE INFORMATION






