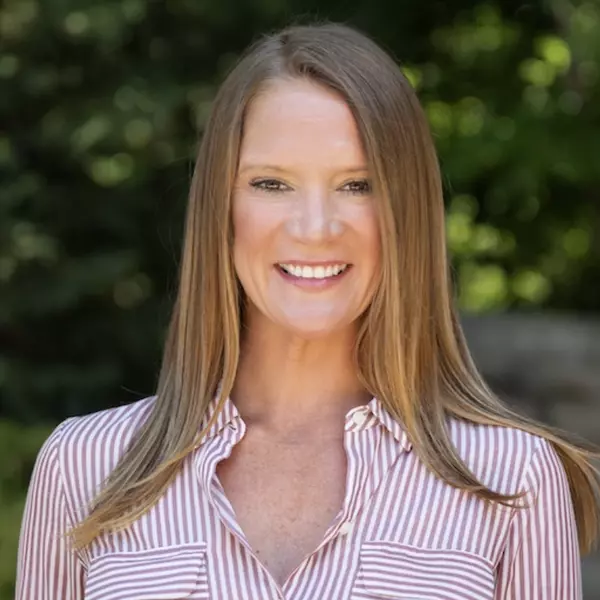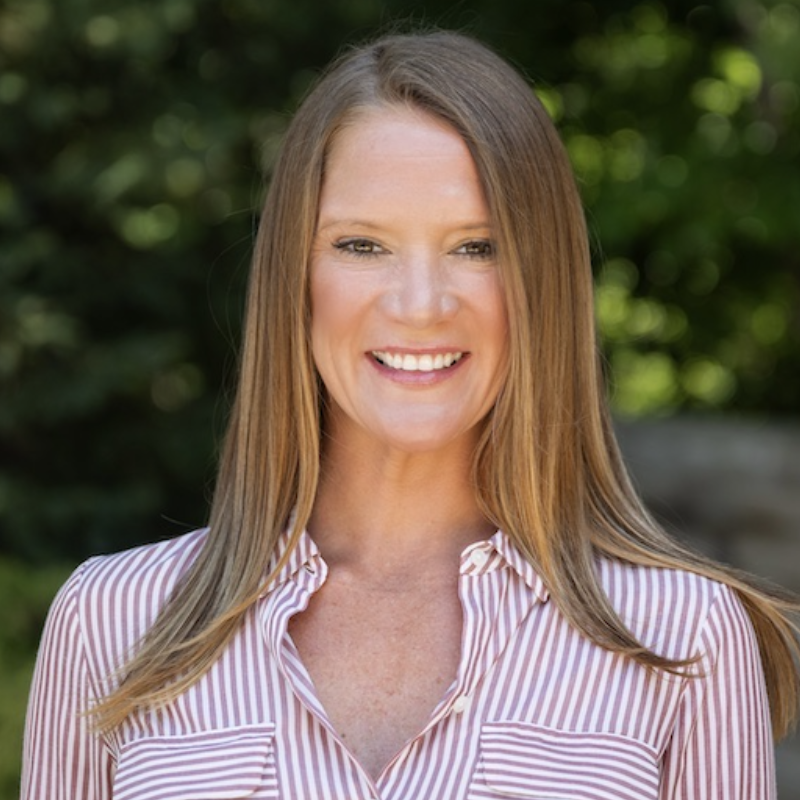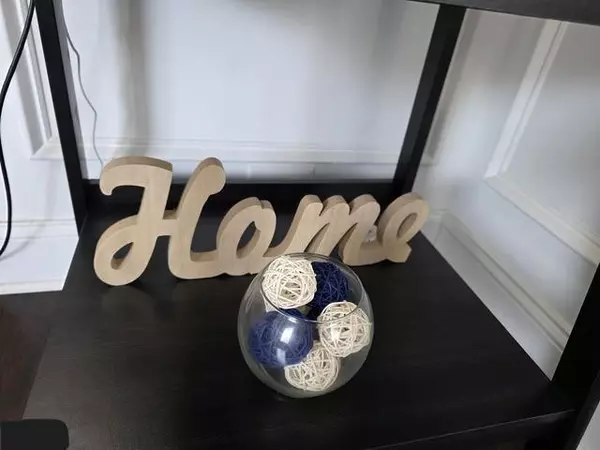
4590 Blue Sky CT Lithonia, GA 30038
5 Beds
4 Baths
3,304 SqFt
UPDATED:
Key Details
Property Type Single Family Home
Sub Type Single Family Residence
Listing Status Active
Purchase Type For Sale
Square Footage 3,304 sqft
Price per Sqft $134
Subdivision Addison Glen
MLS Listing ID 7653713
Style Traditional
Bedrooms 5
Full Baths 4
Construction Status Resale
HOA Fees $300/ann
HOA Y/N Yes
Year Built 2018
Annual Tax Amount $7,258
Tax Year 2025
Lot Size 0.330 Acres
Acres 0.33
Property Sub-Type Single Family Residence
Source First Multiple Listing Service
Property Description
Welcome to this impressive 5-bedroom, 4-bathroom brick-front beauty, perfectly positioned just 20 minutes from Downtown Atlanta and 30 minutes from Hartsfield-Jackson Airport. Whether commuting to work, catching a flight, or enjoying the city's entertainment, this home keeps you connected while offering the tranquility of a quiet neighborhood. ? *And with our “Buy This Home, I'll Buy Yours!” guarantee, you can make your move with confidence knowing your current home won't hold you back.
Step inside to a bright, open floor plan designed for today's lifestyle. The chef's kitchen features premium appliances, generous counter space, and seamless flow into the living and dining areas—perfect for entertaining or family gatherings. A full bedroom and bath on the main level provide flexibility for guests, in-laws, or a dedicated home office. ? *Best of all, this home comes with our Buyer Satisfaction Guarantee—love it or we'll buy it back!
Upstairs, retreat to your oversized owner's suite where relaxation is built in. Dual walk-in closets keep everything organized, while the spa-inspired bath with soaking tub and separate shower offers a daily escape after long days. Spacious secondary bedrooms and baths ensure comfort and privacy for the whole family. ? *Plus, you'll receive a free home warranty covering up to $25,000 in repairs or replacements, giving you peace of mind long after closing.
Step outside to enjoy your private, fenced backyard—ideal for cookouts, gardening, or simply relaxing in the sunshine. A brand-new storage shed adds convenience for tools, hobbies, or seasonal items. And with shopping, dining, schools, and interstates (I-20, I-285, I-675) just minutes away, you'll love how easy life feels here. ? *When financing with our preferred lender, you could save 1% off your interest rate and even receive a $5,000 credit toward closing costs.
?? Don't just imagine life here—come see it for yourself! Call or text Tara Whitehead today at 678-718-7606 to schedule your private showing. This home—and these exclusive guarantees—won't last long!
Location
State GA
County Dekalb
Area Addison Glen
Lake Name None
Rooms
Bedroom Description Oversized Master,Split Bedroom Plan
Other Rooms Shed(s), Storage
Basement None
Main Level Bedrooms 1
Dining Room Separate Dining Room
Kitchen Breakfast Bar, Cabinets Stain, Eat-in Kitchen, Kitchen Island, Other Surface Counters, Stone Counters, View to Family Room
Interior
Interior Features Coffered Ceiling(s), Crown Molding, Double Vanity, Entrance Foyer, High Ceilings 10 ft Main, High Ceilings 10 ft Upper
Heating Central, Electric, ENERGY STAR Qualified Equipment, Heat Pump
Cooling Ceiling Fan(s), Central Air, Dual, Electric
Flooring Carpet, Hardwood
Fireplaces Number 1
Fireplaces Type Family Room
Equipment None
Window Features Double Pane Windows
Appliance Dishwasher, Disposal, Electric Range, Electric Water Heater, ENERGY STAR Qualified Appliances, Microwave
Laundry Electric Dryer Hookup, In Hall, Laundry Room, Upper Level
Exterior
Exterior Feature None
Parking Features Attached, Driveway, Garage, Garage Door Opener, Garage Faces Front, Kitchen Level
Garage Spaces 2.0
Fence Back Yard, Privacy, Wood
Pool None
Community Features Homeowners Assoc, Near Schools, Near Shopping, Near Trails/Greenway, Sidewalks, Street Lights
Utilities Available Cable Available, Electricity Available, Phone Available, Sewer Available, Underground Utilities, Water Available
Waterfront Description None
View Y/N Yes
View Other
Roof Type Shingle
Street Surface Asphalt
Accessibility None
Handicap Access None
Porch Patio
Total Parking Spaces 6
Private Pool false
Building
Lot Description Back Yard, Cul-De-Sac, Front Yard, Landscaped, Level
Story Two
Foundation Slab
Sewer Public Sewer
Water Public
Architectural Style Traditional
Level or Stories Two
Structure Type Brick Front,Cement Siding
Construction Status Resale
Schools
Elementary Schools Edward L. Bouie, Sr.
Middle Schools Salem
High Schools Martin Luther King Jr
Others
Senior Community no
Restrictions true
Tax ID 15 033 03 028

GET MORE INFORMATION






