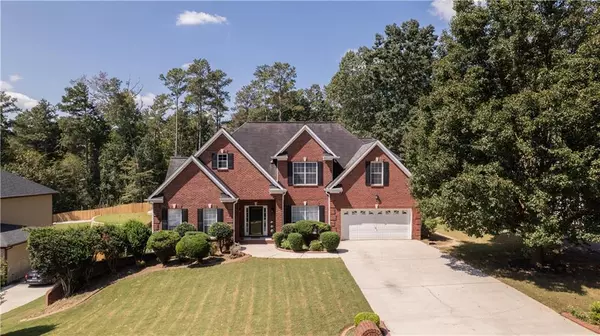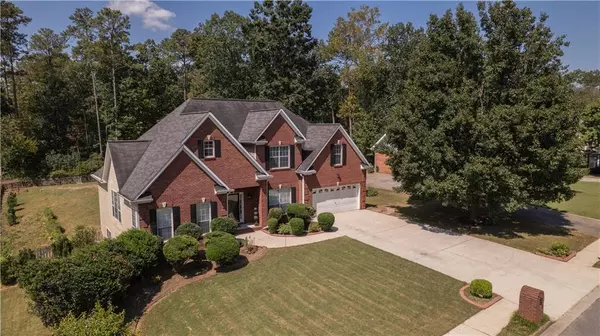
4000 Landmark DR Douglasville, GA 30135
6 Beds
3.5 Baths
2,612 SqFt
UPDATED:
Key Details
Property Type Single Family Home
Sub Type Single Family Residence
Listing Status Active
Purchase Type For Sale
Square Footage 2,612 sqft
Price per Sqft $162
Subdivision Slater Mill Plantation
MLS Listing ID 7650253
Style Traditional
Bedrooms 6
Full Baths 3
Half Baths 1
Construction Status Resale
HOA Fees $400/ann
HOA Y/N Yes
Year Built 1999
Annual Tax Amount $5,102
Tax Year 2024
Lot Size 0.458 Acres
Acres 0.458
Property Sub-Type Single Family Residence
Source First Multiple Listing Service
Property Description
Step inside through the private front entry into a dramatic two-story foyer that flows seamlessly into a stunning open-concept family room. This inviting centerpiece of the home is anchored by a cozy fireplace and features beautiful hardwood floors. The adjacent spacious kitchen is perfect for both everyday living and entertaining, equipped with a stone backsplash, a pantry, and a bright breakfast area.
The main level also hosts the serene primary suite, a true retreat featuring a comfortable sitting area and a large en-suite bathroom. The spa-like bath is appointed with a double vanity, a separate tub and shower, and a spacious walk-in closet.
A dramatic stairway leads to the upper level, where three private bedroom suites await. The home's living space is further extended in the fully finished basement, which includes an additional bedroom, a full bath, and a versatile flex room with a walk-in closet. With both interior and exterior entry points, this level offers fantastic potential for an in-law suite, media room, or guest quarters.
Enjoy the outdoors from the deck, which overlooks the private, wood-fenced backyard. This home features an attached two-car garage with a level driveway. Residents enjoy wonderful community amenities, including a swimming pool, tennis courts, and sidewalks. This immaculately maintained six-bedroom, 3.5-bath residence is a rare find.
Location
State GA
County Douglas
Area Slater Mill Plantation
Lake Name None
Rooms
Bedroom Description Master on Main,Sitting Room,Split Bedroom Plan
Other Rooms None
Basement Daylight, Exterior Entry, Finished, Finished Bath, Interior Entry
Main Level Bedrooms 1
Dining Room Other
Kitchen Breakfast Room, Other Surface Counters, Pantry
Interior
Interior Features Disappearing Attic Stairs, Double Vanity, Entrance Foyer 2 Story, Walk-In Closet(s)
Heating Central
Cooling Ceiling Fan(s), Central Air
Flooring Carpet, Ceramic Tile, Hardwood
Fireplaces Number 1
Fireplaces Type Living Room
Equipment None
Window Features None
Appliance Dishwasher, Microwave, Refrigerator, Self Cleaning Oven
Laundry Common Area
Exterior
Exterior Feature Private Entrance, Private Yard
Parking Features Attached, Garage, Garage Door Opener, Garage Faces Front, Level Driveway
Garage Spaces 2.0
Fence Back Yard, Fenced, Privacy, Wood
Pool None
Community Features Homeowners Assoc, Near Schools, Near Shopping, Sidewalks, Street Lights, Tennis Court(s)
Utilities Available Cable Available, Electricity Available, Phone Available, Sewer Available, Underground Utilities, Water Available
Waterfront Description None
View Y/N Yes
View Other
Roof Type Composition
Street Surface Asphalt
Accessibility Accessible Bedroom, Accessible Doors, Accessible Full Bath, Accessible Hallway(s), Accessible Kitchen
Handicap Access Accessible Bedroom, Accessible Doors, Accessible Full Bath, Accessible Hallway(s), Accessible Kitchen
Porch Deck
Private Pool false
Building
Lot Description Back Yard, Landscaped
Story Two
Foundation Combination
Sewer Public Sewer
Water Public
Architectural Style Traditional
Level or Stories Two
Structure Type Brick Front,Cement Siding
Construction Status Resale
Schools
Elementary Schools Mount Carmel - Douglas
Middle Schools Chestnut Log
High Schools New Manchester
Others
HOA Fee Include Swim,Tennis
Senior Community no
Restrictions false
Tax ID 00780150131
Acceptable Financing Cash, Conventional, FHA, VA Loan
Listing Terms Cash, Conventional, FHA, VA Loan

GET MORE INFORMATION






