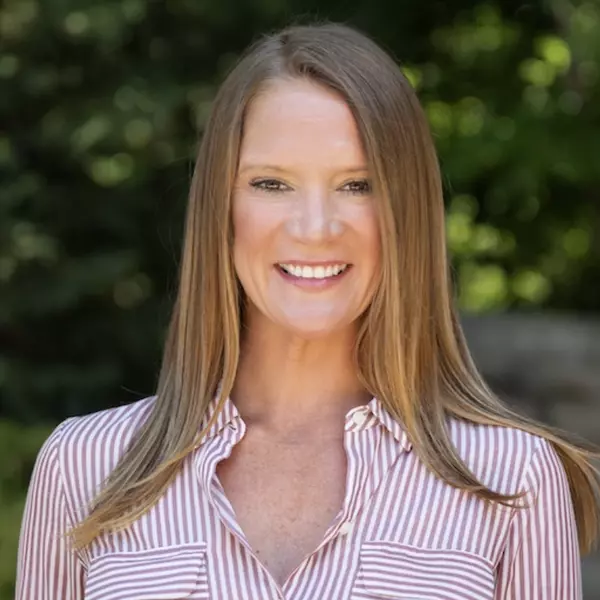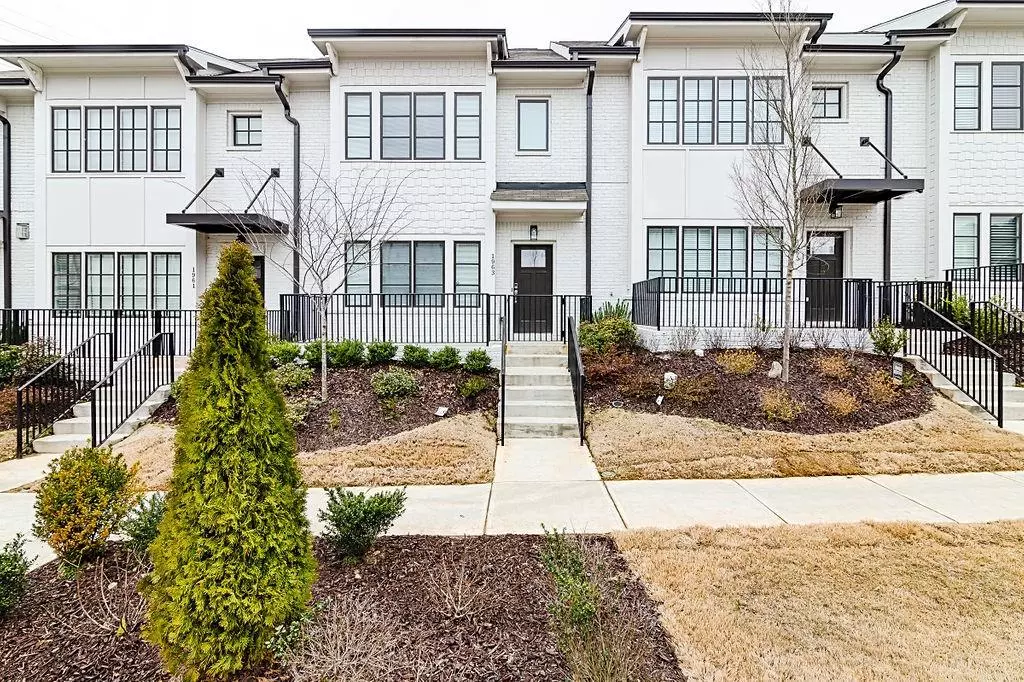
1963 Summit TRCE NW Atlanta, GA 30318
3 Beds
2.5 Baths
1,970 SqFt
UPDATED:
Key Details
Property Type Townhouse
Sub Type Townhouse
Listing Status Active
Purchase Type For Rent
Square Footage 1,970 sqft
Subdivision West Highlands
MLS Listing ID 7619069
Style Townhouse
Bedrooms 3
Full Baths 2
Half Baths 1
HOA Y/N No
Year Built 2018
Available Date 2025-07-25
Lot Size 1,742 Sqft
Acres 0.04
Property Sub-Type Townhouse
Source First Multiple Listing Service
Property Description
Discover the perfect blend of modern sophistication and urban convenience in this pristine two-story townhome, ideally situated in one of Atlanta's most vibrant neighborhoods. With sun-drenched open-concept living, gleaming hardwood floors, and high-end designer finishes, this like-new home delivers effortless style with everyday comfort.
At the center of it all, the gourmet kitchen impresses with granite countertops, stainless steel appliances, and abundant custom cabinetry—flowing seamlessly into the living and dining areas for easy entertaining or relaxed evenings at home.
Upstairs, the serene owner's suite is a true retreat, complete with a spacious walk-in closet and spa-inspired bath featuring a tiled walk-in shower and deep soaking tub. Two additional bedrooms offer flexibility for guests, a home office, or creative space, while the upstairs laundry adds everyday convenience.
Enjoy your private front porch as the perfect spot for morning coffee, evening cocktails, or soaking in the lively neighborhood atmosphere. With Midtown, Buckhead, Downtown, and Atlantic Station just minutes away, you'll have unbeatable access to Atlanta's premier dining, shopping, and entertainment—all from the comfort of your own stylish retreat.
Limited-Time Offer: $200 Move-In Special!
Don't miss out on this incredible opportunity to make this house your home! Schedule a tour today and experience everything this property has to offer. To schedule your self tour today, please visit our website Solution Property Management Group. We look forward to helping you find your perfect home!
Location
State GA
County Fulton
Area West Highlands
Lake Name None
Rooms
Bedroom Description None
Other Rooms None
Basement None
Dining Room None
Kitchen Cabinets Stain, Eat-in Kitchen, Pantry, Stone Counters, View to Family Room, Other
Interior
Interior Features Double Vanity, High Ceilings 9 ft Main, Walk-In Closet(s)
Heating Central
Cooling Ceiling Fan(s), Central Air
Flooring Carpet, Hardwood
Fireplaces Type None
Equipment None
Window Features None
Appliance Dishwasher, Gas Oven, Gas Range, Microwave, Refrigerator
Laundry Laundry Room, Upper Level
Exterior
Exterior Feature None
Parking Features Garage
Garage Spaces 2.0
Fence None
Pool None
Community Features None
Utilities Available None
Waterfront Description None
View Y/N Yes
View Other
Roof Type Composition
Street Surface Paved
Accessibility None
Handicap Access None
Porch Front Porch
Private Pool false
Building
Lot Description Landscaped, Level
Story Two
Architectural Style Townhouse
Level or Stories Two
Structure Type Cement Siding,Frame
Schools
Elementary Schools William M.Boyd
Middle Schools John Lewis Invictus Academy/Harper-Archer
High Schools Frederick Douglass
Others
Senior Community no
Tax ID 17 0228 LL0894

GET MORE INFORMATION






