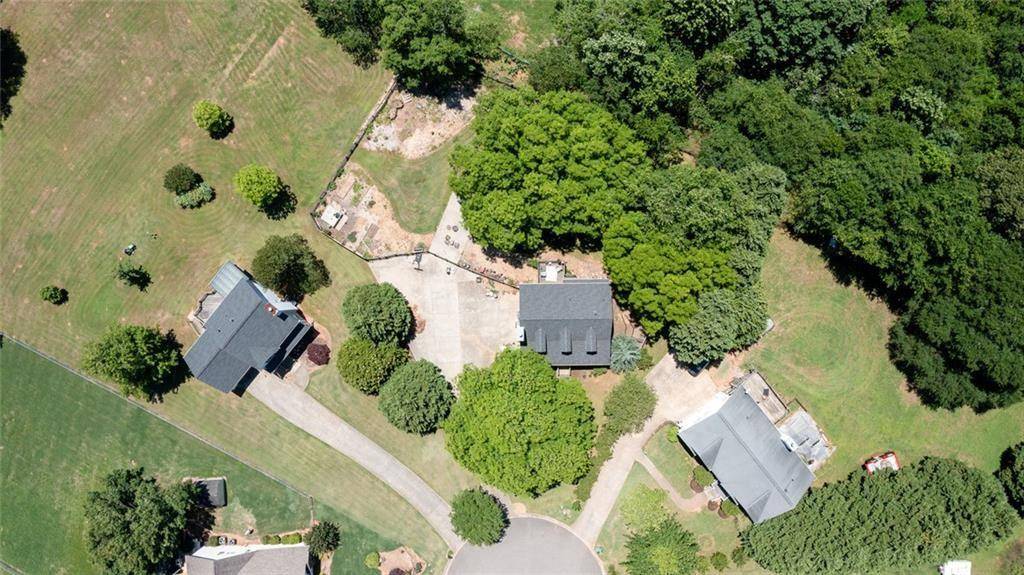8635 Camberley WAY Gainesville, GA 30506
4 Beds
3.5 Baths
2,304 SqFt
UPDATED:
Key Details
Property Type Single Family Home
Sub Type Single Family Residence
Listing Status Active
Purchase Type For Sale
Square Footage 2,304 sqft
Price per Sqft $214
Subdivision Keltic Point
MLS Listing ID 7616463
Style Cape Cod,Country,Farmhouse,Traditional
Bedrooms 4
Full Baths 3
Half Baths 1
Construction Status Resale
HOA Y/N No
Year Built 2002
Annual Tax Amount $4,166
Tax Year 2024
Lot Size 0.840 Acres
Acres 0.84
Property Sub-Type Single Family Residence
Source First Multiple Listing Service
Property Description
Enjoy Southern living at its best with a full-length rocking chair front porch and a spacious cul-de-sac lot. The oversized parking pad is perfect for your RV or boat, and the fenced backyard backs up to serene farmland and pasture—offering scenic views and added privacy. Grow your own garden!
The home features a master suite on the main level, real hardwood floors, and a vaulted great room with a cozy fireplace. The kitchen shines with granite countertops, stainless steel appliances, and modern updated lighting.
The finished lower level includes an additional bedroom, full bath, and a flexible bonus room—ideal for a home office, guest suite, in-law space. Great for multi-generational living.
Location
State GA
County Forsyth
Area Keltic Point
Lake Name Lanier
Rooms
Bedroom Description Master on Main,Roommate Floor Plan,Split Bedroom Plan
Other Rooms None
Basement Daylight, Finished, Finished Bath
Main Level Bedrooms 1
Dining Room Open Concept
Kitchen Breakfast Bar, Cabinets White, Solid Surface Counters, View to Family Room
Interior
Interior Features Double Vanity, Tray Ceiling(s)
Heating Central
Cooling Ceiling Fan(s), Central Air
Flooring Carpet, Ceramic Tile, Hardwood, Luxury Vinyl
Fireplaces Number 1
Fireplaces Type Factory Built, Family Room
Equipment None
Window Features Insulated Windows
Appliance Dishwasher, Electric Cooktop, Electric Oven, Electric Range, Microwave
Laundry In Hall, Laundry Closet, Main Level
Exterior
Exterior Feature Garden, Lighting, Private Entrance, Private Yard, Other
Parking Features Garage
Garage Spaces 2.0
Fence Back Yard, Fenced, Privacy
Pool None
Community Features None
Utilities Available None
Waterfront Description None
View Y/N Yes
View Neighborhood, Trees/Woods
Roof Type Composition
Street Surface Paved
Accessibility None
Handicap Access None
Porch Covered, Deck, Front Porch
Total Parking Spaces 6
Private Pool false
Building
Lot Description Cul-De-Sac
Story Two
Foundation Block
Sewer Septic Tank
Water Public
Architectural Style Cape Cod, Country, Farmhouse, Traditional
Level or Stories Two
Structure Type Vinyl Siding
Construction Status Resale
Schools
Elementary Schools Chestatee
Middle Schools Little Mill
High Schools East Forsyth
Others
Senior Community no
Restrictions false
Tax ID 293 130
Acceptable Financing 1031 Exchange, Cash, Conventional, FHA, USDA Loan, VA Loan
Listing Terms 1031 Exchange, Cash, Conventional, FHA, USDA Loan, VA Loan






