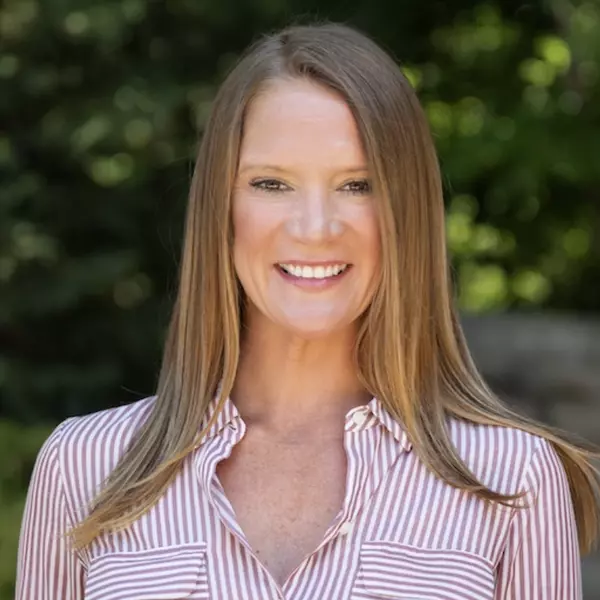
163 Richmond DR Dawsonville, GA 30534
3 Beds
2 Baths
1,626 SqFt
UPDATED:
Key Details
Property Type Single Family Home
Sub Type Single Family Residence
Listing Status Active
Purchase Type For Sale
Square Footage 1,626 sqft
Price per Sqft $215
Subdivision Richmond
MLS Listing ID 7607231
Style Traditional
Bedrooms 3
Full Baths 2
Construction Status Resale
HOA Y/N No
Year Built 2001
Annual Tax Amount $1,759
Tax Year 2024
Lot Size 10,890 Sqft
Acres 0.25
Property Sub-Type Single Family Residence
Source First Multiple Listing Service
Property Description
Welcome home to this beautifully updated 3-bedroom, 2-bath home with a spacious bonus room, perfectly situated in the heart of downtown Dawsonville. Blending small-town charm with modern upgrades, this move-in-ready gem offers the comfort, space, and convenience today's buyers are looking for.
Step inside to discover brand-new hardwood floors (2025), new energy-efficient windows (2024), and granite countertops in both the kitchen and baths. With a newer roof (2019) and HVAC system (2021), all the big-ticket items are done—so you can move right in and start enjoying your new home.
The bonus room adds incredible flexibility—perfect for a home office, playroom, gym, or guest suite. Outside, your private backyard oasis awaits, featuring a covered porch, storage building, and front and rear irrigation to keep the landscaping lush year-round. A tankless water heater hookup is already in place for future upgrades.
Ideally located just minutes from GA 400, Hwy 53, and Hwy 136, this home keeps you close to shopping, dining, schools, parks, and all the local favorites in downtown Dawsonville.
Beautifully updated, thoughtfully maintained, and perfectly located—this is Dawsonville living at its best!
Location
State GA
County Dawson
Area Richmond
Lake Name None
Rooms
Bedroom Description Other
Other Rooms Outbuilding
Basement None
Dining Room Open Concept
Kitchen Cabinets Stain, Eat-in Kitchen, Pantry, Stone Counters, View to Family Room
Interior
Interior Features Cathedral Ceiling(s), Disappearing Attic Stairs, Entrance Foyer, High Ceilings 9 ft Lower, High Ceilings 9 ft Upper, High Speed Internet
Heating Electric, Heat Pump
Cooling Ceiling Fan(s), Central Air
Flooring Hardwood, Laminate, Tile
Fireplaces Number 1
Fireplaces Type Factory Built, Family Room
Equipment None
Window Features Insulated Windows
Appliance Dishwasher, Electric Range, Microwave, Range Hood
Laundry In Hall, Upper Level
Exterior
Exterior Feature Private Yard
Parking Features Attached, Garage, Garage Faces Front, Kitchen Level, Level Driveway
Garage Spaces 2.0
Fence None
Pool None
Community Features Near Schools, Sidewalks, Street Lights
Utilities Available Cable Available, Electricity Available, Phone Available, Sewer Available, Underground Utilities, Water Available
Waterfront Description None
View Y/N Yes
View Rural, Trees/Woods
Roof Type Composition
Street Surface Asphalt
Accessibility Accessible Entrance
Handicap Access Accessible Entrance
Porch Covered, Front Porch, Rear Porch
Private Pool false
Building
Lot Description Back Yard, Front Yard, Landscaped, Level, Private
Story Two
Foundation None
Sewer Public Sewer
Water Public
Architectural Style Traditional
Level or Stories Two
Structure Type Brick,Vinyl Siding
Construction Status Resale
Schools
Elementary Schools Robinson
Middle Schools Dawson County
High Schools Dawson County
Others
Senior Community no
Restrictions false
Tax ID D02 025 016

GET MORE INFORMATION






