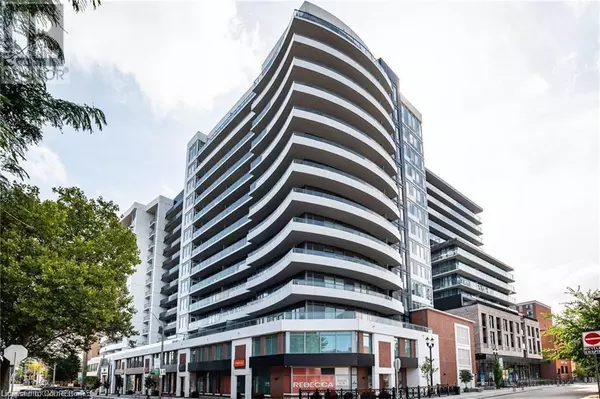REQUEST A TOUR If you would like to see this home without being there in person, select the "Virtual Tour" option and your advisor will contact you to discuss available opportunities.
In-PersonVirtual Tour

$ 1,950
New
212 KING WILLIAM Street W Unit# 711 Hamilton, ON L8R0A7
1 Bed
1 Bath
540 SqFt
UPDATED:
Key Details
Property Type Condo
Sub Type Condominium
Listing Status Active
Purchase Type For Rent
Square Footage 540 sqft
Subdivision 140 - Beasley
MLS® Listing ID 40679846
Bedrooms 1
Originating Board Cornerstone - Hamilton-Burlington
Property Description
Welcome to KiWi Condos, a modern gem located in Hamilton’s rapidly evolving Beasley community. This contemporary unit offers a perfect blend of style and convenience. Open-concept eat-in kitchen, featuring stainless steel appliances, quartz countertops, and an undermount sink for a sleek, modern finish. The bright and airy living room with sliding patio doors leads out to a private balcony, offering a perfect space to relax, the spacious primary bedroom includes a large closet for ample storage, this unit also includes a luxurious 4-piece bathroom with a relaxing soaker tub, as well as the convenience of ensuite laundry. This building boasts a wealth of amenities such as a beautiful party room complete with an eat-in kitchen, island, fireplace, and social area, opening up to a rooftop patio, with stunning views, BBQs, gardens, and a lounge area. This property also offers a fully-equipped gym, hydration station, and yoga studio to meet all your fitness needs. Additional conveniences include a pet spa, bicycle storage, a parcel room for larger packages, and a highly secured lobby with a 24/7 concierge. Situated steps away from Hamilton’s vibrant King William District and trendy James St N, you’ll have easy access to restaurants, shopping, and public transit. Just minutes to Hamilton GO, West Harbour GO, and with quick access to highways 403 and QEW, this condo is perfect for commuters and urban dwellers alike. Unit is vacant and immediate possession is available! (id:24570)
Location
State ON
Rooms
Extra Room 1 Main level Measurements not available 4pc Bathroom
Extra Room 2 Main level 10'0'' x 11'9'' Primary Bedroom
Extra Room 3 Main level 10'4'' x 12'4'' Living room
Extra Room 4 Main level 9'1'' x 11'7'' Kitchen
Interior
Heating Forced air
Cooling Central air conditioning
Exterior
Garage Yes
Waterfront No
View Y/N No
Private Pool No
Building
Story 1
Sewer Sanitary sewer
Others
Ownership Condominium
Acceptable Financing Monthly
Listing Terms Monthly
GET MORE INFORMATION






