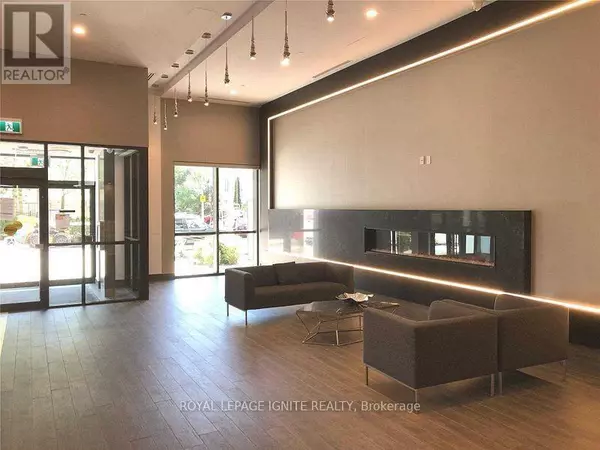REQUEST A TOUR If you would like to see this home without being there in person, select the "Virtual Tour" option and your agent will contact you to discuss available opportunities.
In-PersonVirtual Tour

$ 649,999
Est. payment /mo
Price Dropped by $49K
8 Trent AVE #1209 Toronto (east End-danforth), ON M4C0A6
1 Bed
1 Bath
499 SqFt
UPDATED:
Key Details
Property Type Condo
Sub Type Condominium/Strata
Listing Status Active
Purchase Type For Sale
Square Footage 499 sqft
Price per Sqft $1,302
Subdivision East End-Danforth
MLS® Listing ID E9367969
Bedrooms 1
Condo Fees $443/mo
Originating Board Toronto Regional Real Estate Board
Property Description
*Newer 5-Year Upscale Modern Penthouse Condo, Steps to the Danforth Strip* 2 premium underground parking spots and 1 oversize/ premium locker near elevator* Walking distance to Danforth Main Subway Station and Danforth GO Station* Stunning floor-to-ceiling windows throughout* Enjoy the convenience of walking to schools, shops, restaurants, banks, Metro, LA Fitness, Comedy Bar, beach, and much more* Large balcony with an unobstructed lake view. (id:24570)
Location
State ON
Rooms
Extra Room 1 Main level 3.66 m X 3.23 m Living room
Extra Room 2 Main level 3.66 m X 3.23 m Dining room
Extra Room 3 Main level 3.5 m X 2.82 m Kitchen
Extra Room 4 Main level 4.71 m X 2.87 m Primary Bedroom
Interior
Heating Forced air
Cooling Central air conditioning
Flooring Carpeted
Exterior
Garage Yes
Community Features Pet Restrictions, Community Centre
Waterfront No
View Y/N No
Total Parking Spaces 2
Private Pool No
Others
Ownership Condominium/Strata
GET MORE INFORMATION






