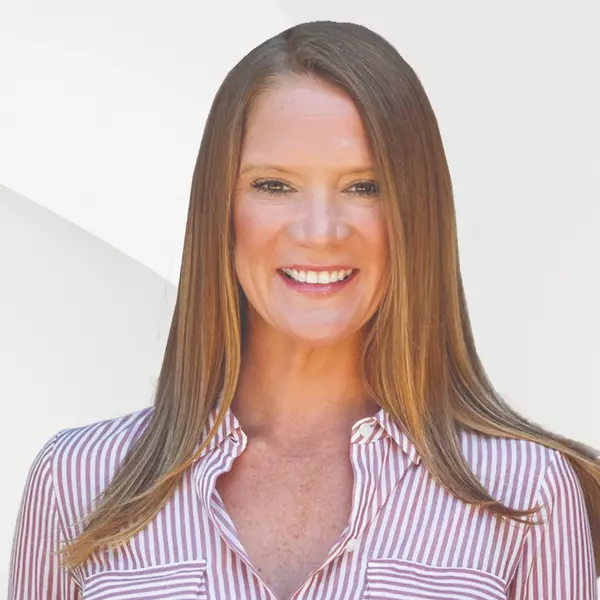REQUEST A TOUR If you would like to see this home without being there in person, select the "Virtual Tour" option and your agent will contact you to discuss available opportunities.
In-PersonVirtual Tour

$ 709,900
Est. payment /mo
Active
185 Alberta AVE #704 Toronto (oakwood Village), ON M6C0A5
2 Beds
2 Baths
699 SqFt
UPDATED:
Key Details
Property Type Condo
Sub Type Condominium/Strata
Listing Status Active
Purchase Type For Sale
Square Footage 699 sqft
Price per Sqft $1,015
Subdivision Oakwood Village
MLS® Listing ID C9245595
Bedrooms 2
Condo Fees $500/mo
Originating Board Toronto Regional Real Estate Board
Property Description
Welcome To The Stylish St.Clair Village Midrise Boutique Condo In The Always Trendy St Clair West Neighbourhood. This 680 Sq/Ft 1-Bedroom + Den, 2 Bath Condo Has 9 Ft Ceilings & Luxury Wide Plank Flooring Throughout. The Fabulous Kitchen Has Designer Cabinetry With Contemporary Panel Doors, Quartz Countertops, Sleek Functional Island And A Well-Equipped High End Appliance Package. Enjoy The Nice Size Balcony When You Want A Little Fresh Air To Relax And Enjoy A Good Book And Take In The City Views. St.Clair Village Has Wonderful Amenities Including A Well Equipped Fitness Centre, Lounge/Party Room With Temperature Controlled Wine Storage And An Expansive Roof Top Terrace To Socialize And Enjoy The Awesome City And Skyline Views. All Along St.Clair West You Have Many Cool And Hip Restaurants, Shops And Services, The TTC At Your Doorstep And Your Very Own LCBO Downstairs. **Take advantage of the New Mortgage rule changes that will help with lower deposits and/or longer amortization. Please Speak to your Banks Mortgage specialist or Mortgage Broker.** **** EXTRAS **** BONUS: 2 YEAR FREE MAINTENANCE FEE AS AN INCENTIVE WILL BE CREDITED ON CLOSING. (id:24570)
Location
State ON
Rooms
Extra Room 1 Flat 4.51 m X 1.86 m Living room
Extra Room 2 Flat 3.93 m X 3.05 m Dining room
Extra Room 3 Flat 3.93 m X 3.05 m Kitchen
Extra Room 4 Flat 3.23 m X 2.77 m Primary Bedroom
Extra Room 5 Flat 2.5 m X 1.83 m Den
Interior
Heating Forced air
Cooling Central air conditioning
Flooring Wood
Exterior
Garage Yes
Community Features Pet Restrictions
Waterfront No
View Y/N No
Private Pool No
Others
Ownership Condominium/Strata
GET MORE INFORMATION






